PELA won the REARD Award in 2019丨Acclaim
The project of Linzhou Jianye Hundred Ci...

























































Project Earth Landscape Architects Co.,Ltd from a lively angle
Beautiful artistic expression
Put the relationship between heaven and people into the design
Achieve Fusion History
The ideal environment of culture and vision
Residential
Guizhou Qingzhen Seazen Wuyue Huafu
For the landscape of Wuyuehuafu in the new town of Qingzhen, Guiyang, we use the design method of axis symmetry, and enter the Chinese space layout in depth to meet the livable needs of contemporary Chinese people. The interest is implicitly expressed in the landscape, and the intention is to pursue the spirit and spirit of the East. poetry.
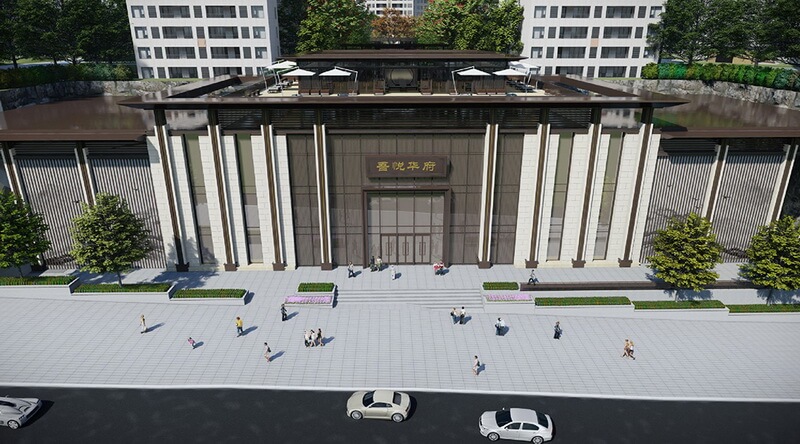
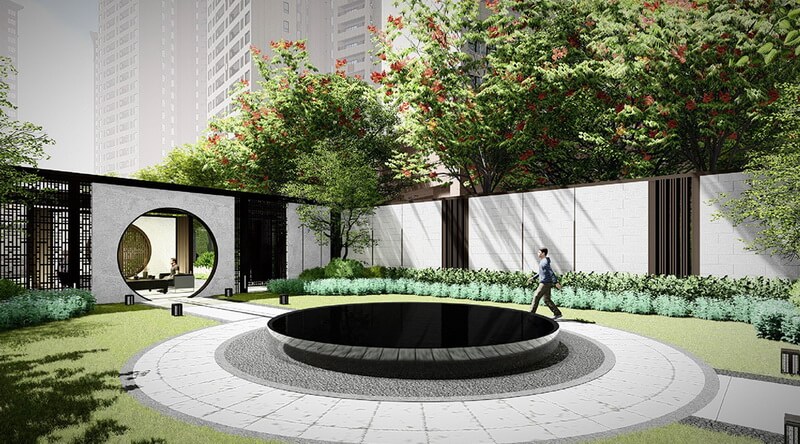
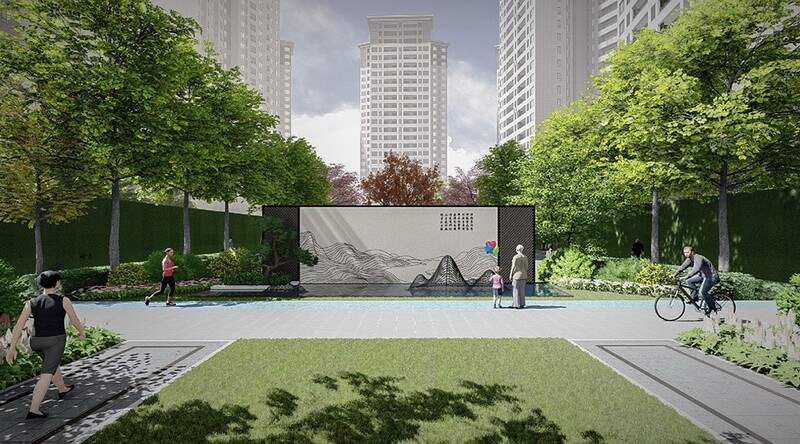
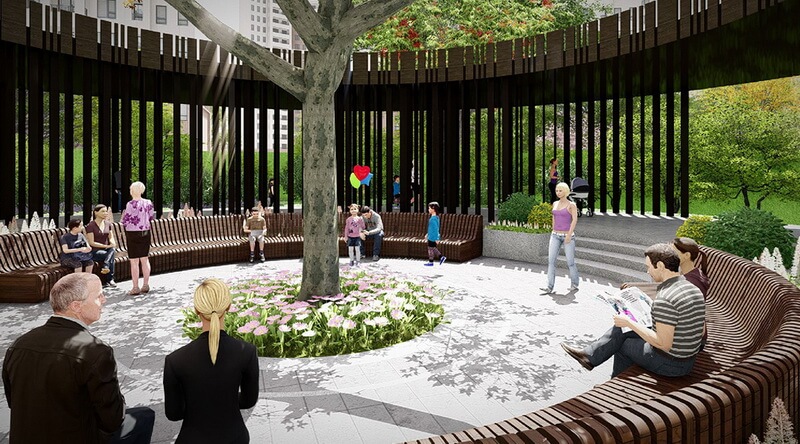
◎Renderings
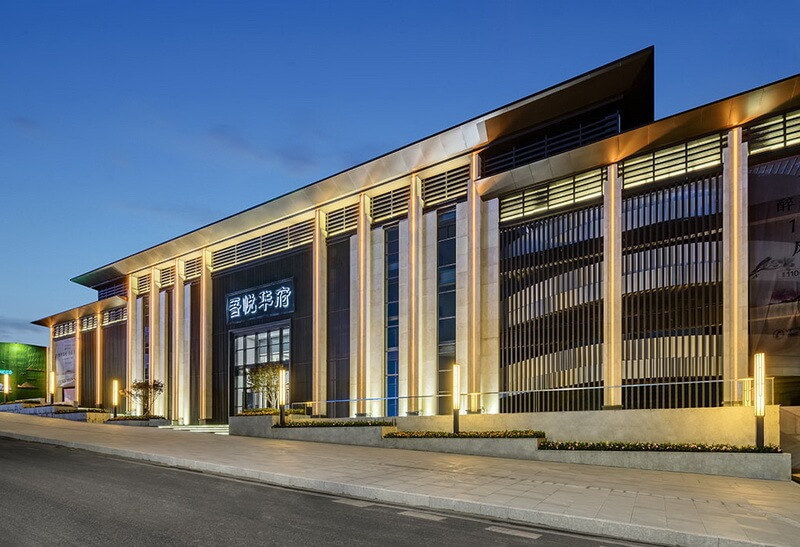

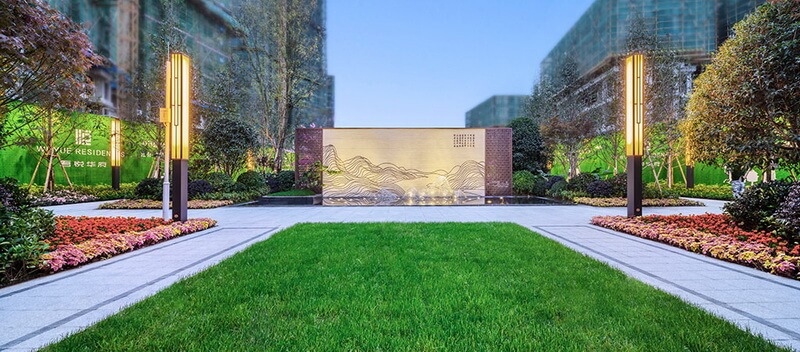
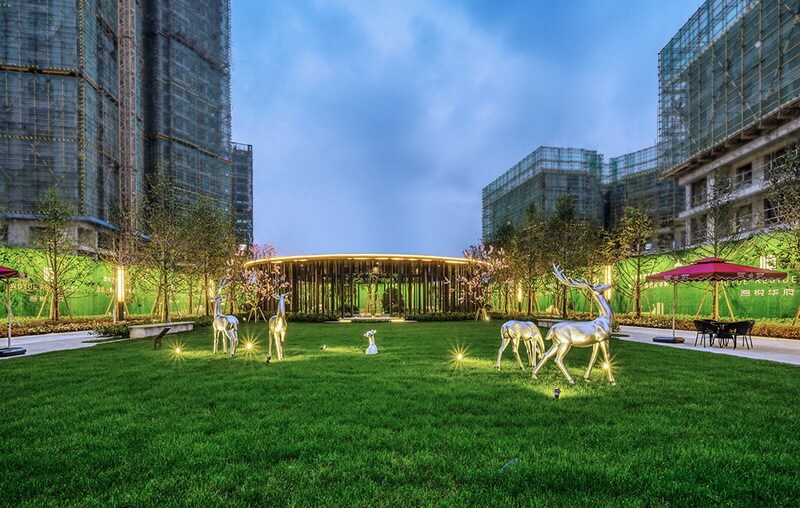
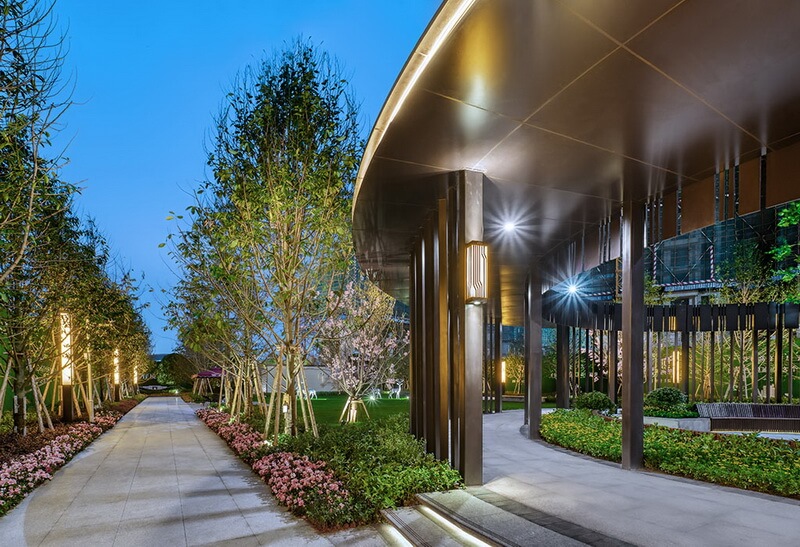

| Project Information |
Name:Qingzhen Seazen Wuyue Huafu
Site:Guizhou Guiyang
Area:3078㎡
Owner:Seazen
Style:Contemporary Chinese
Type:Sales Area
Nanyang Jianye Shilihushan
Nanyang Jianye Shilihushan Sales Area landscape uses the technique of "Yellow Garden and Nine Realms" to position the space of rituals, utensils, introduction, appreciation, harmony, secludedness, Zen, concealment, and exploration, and introduces the artistic conception of the "Qianlijiangshan Pictures" in the Song Dynasty Among them, through the natural scenery, the poetry of the years is imprinted in the life of the villa.
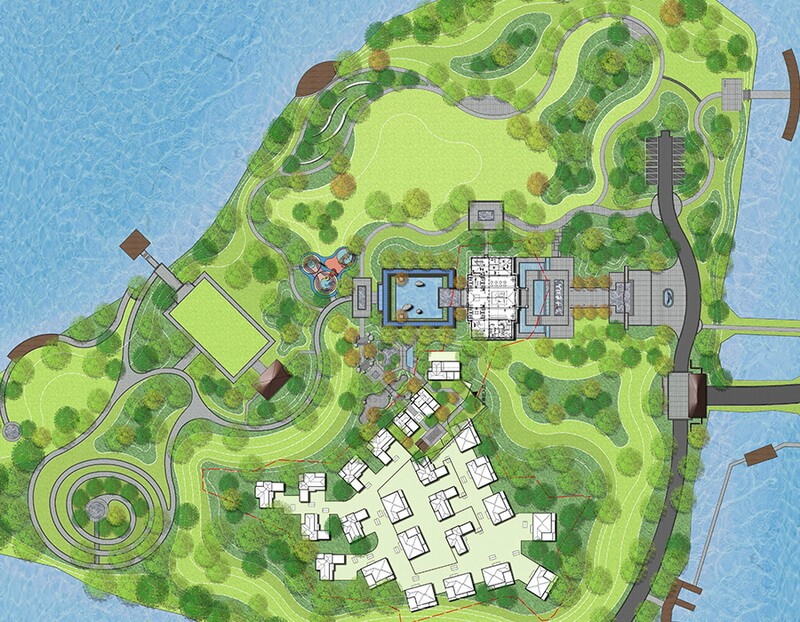
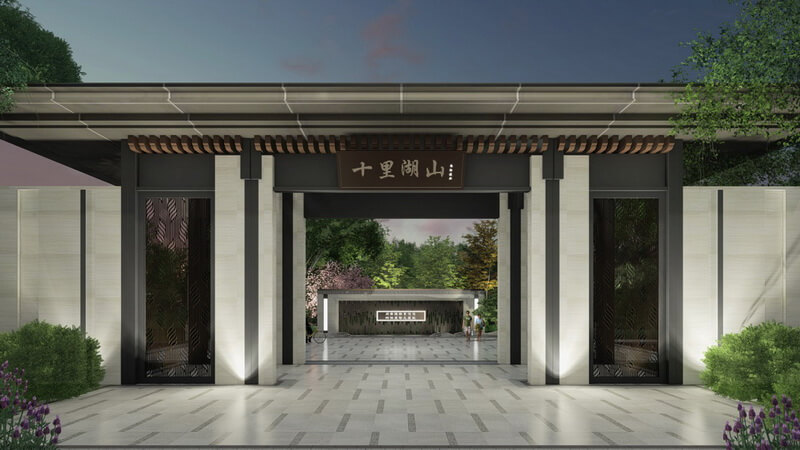
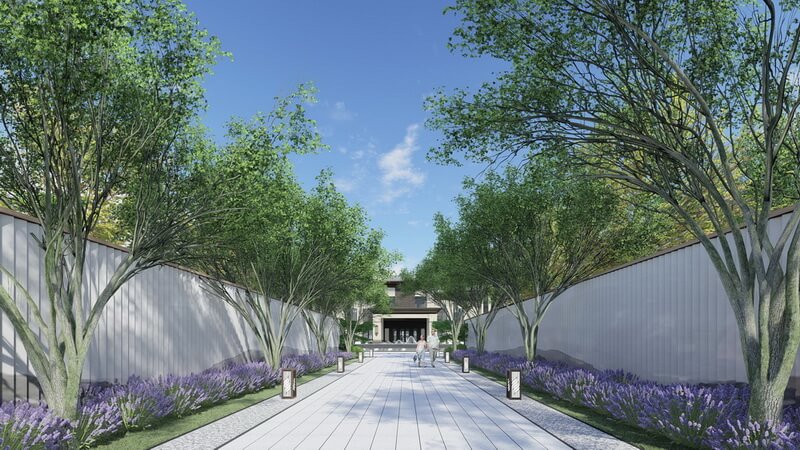
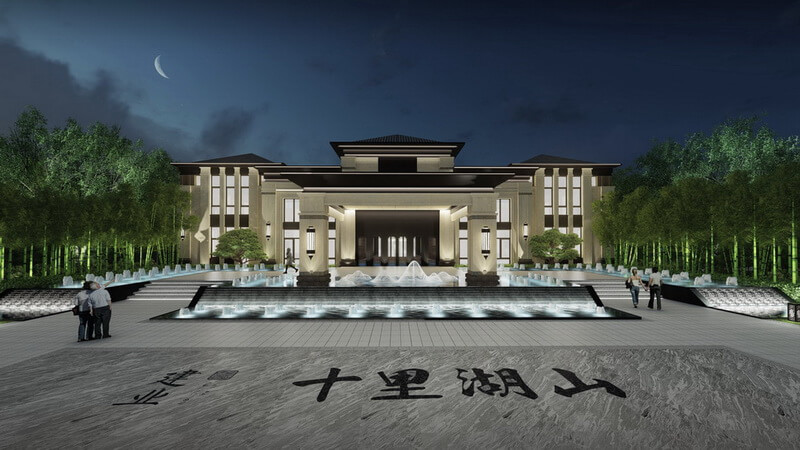

◎Renderings
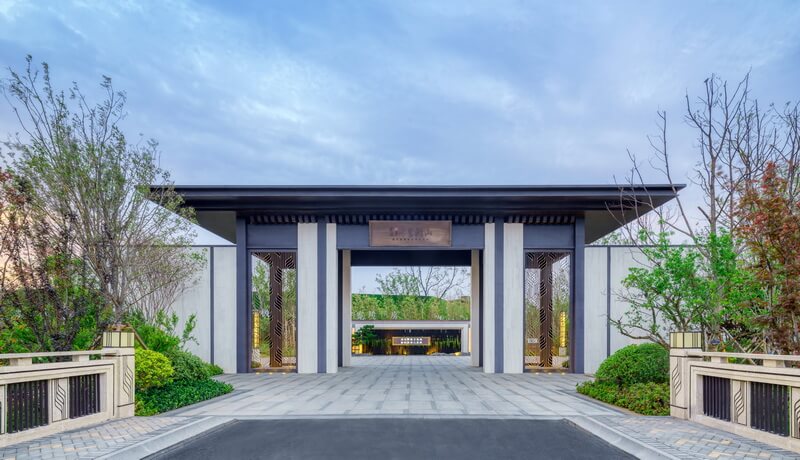
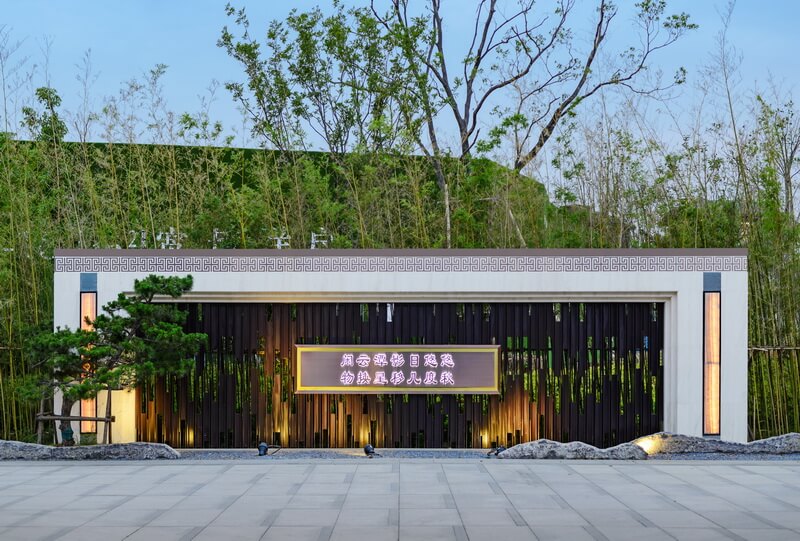
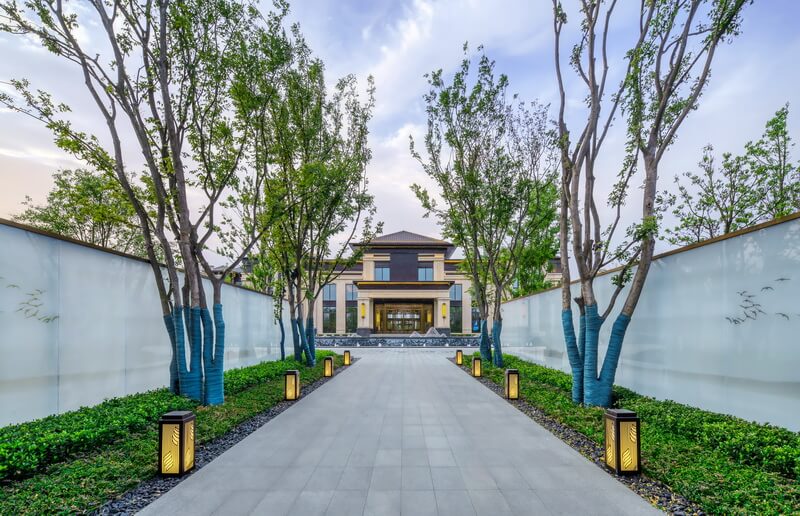

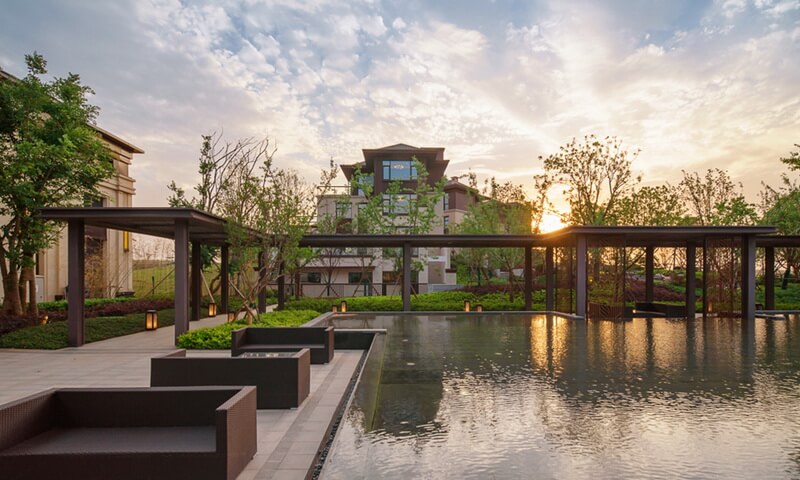
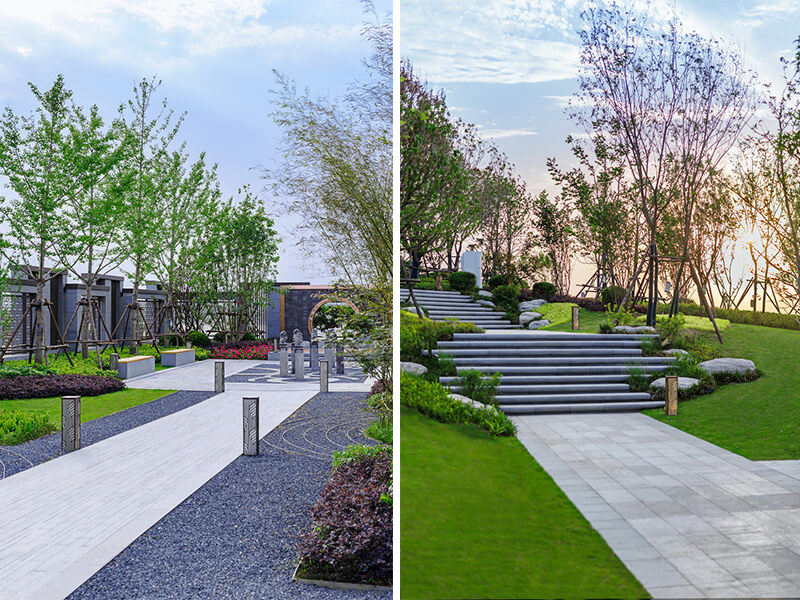
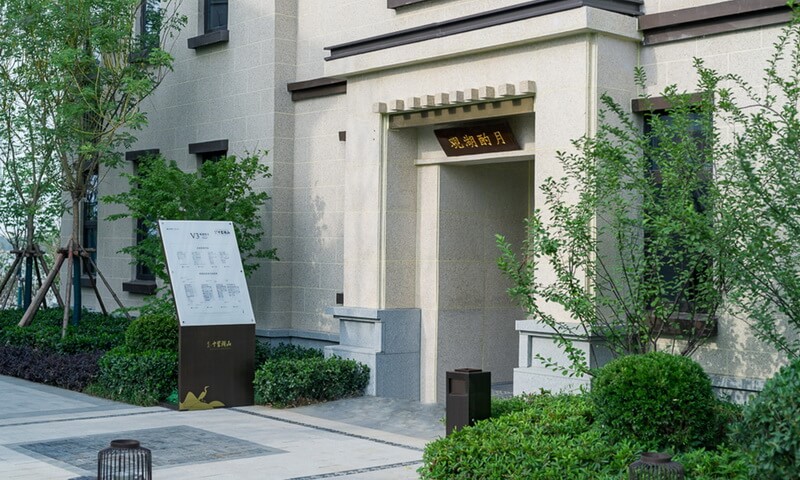
| Project Information |
Name:Nanyang Jianye Shilihushan
Site:Henan Nanyang
Area:19580㎡
Owner:Jianye
Style:Contemporary Chinese
Type:Sales Area
Liuzhou Vision Tang
Liuzhou Vision Tang tells the current story in the context of Chinese sentiment, and the design is in line with the garden of modern people's life: with a relaxed approach, the theme of "shadow", "pool" and "carp" is arranged around the design of the swimming pool , A Chinese scroll that continues the natural style.

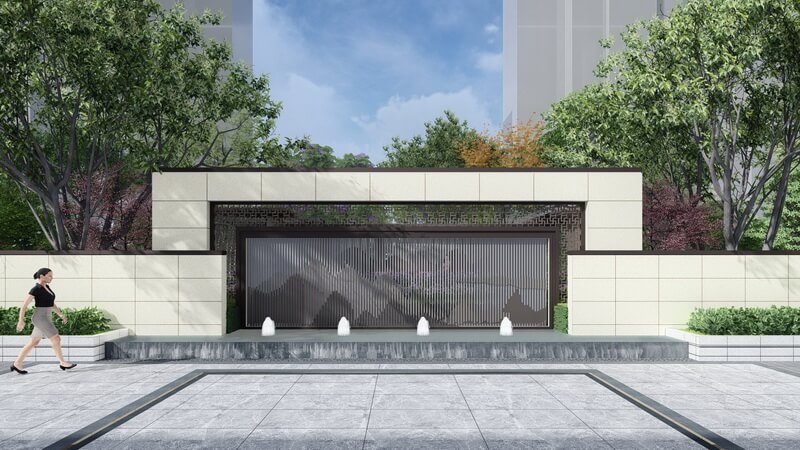
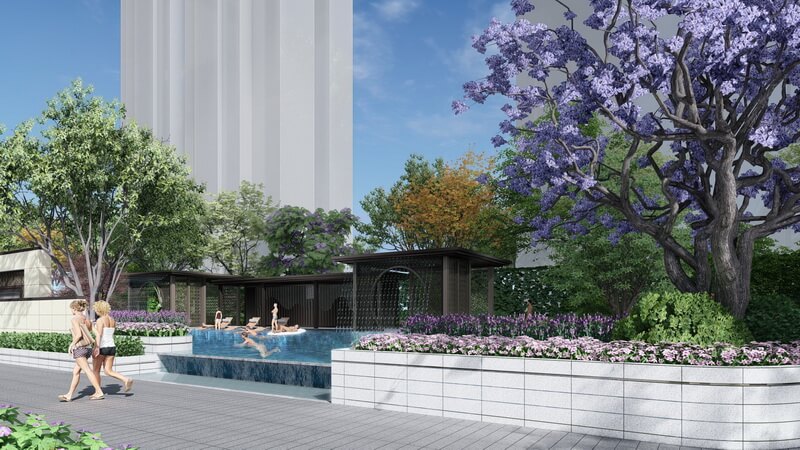

◎Renderings
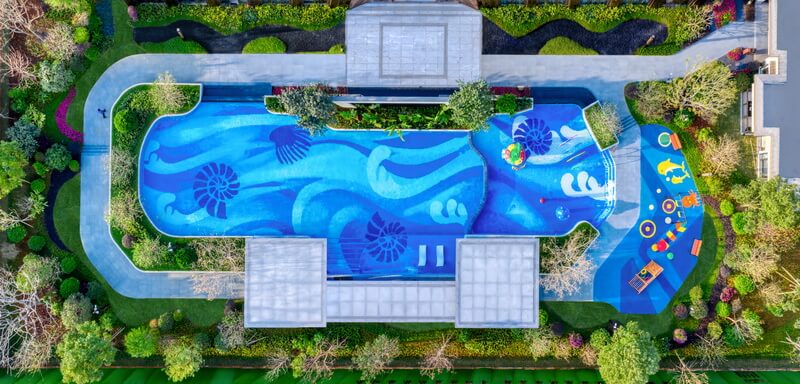
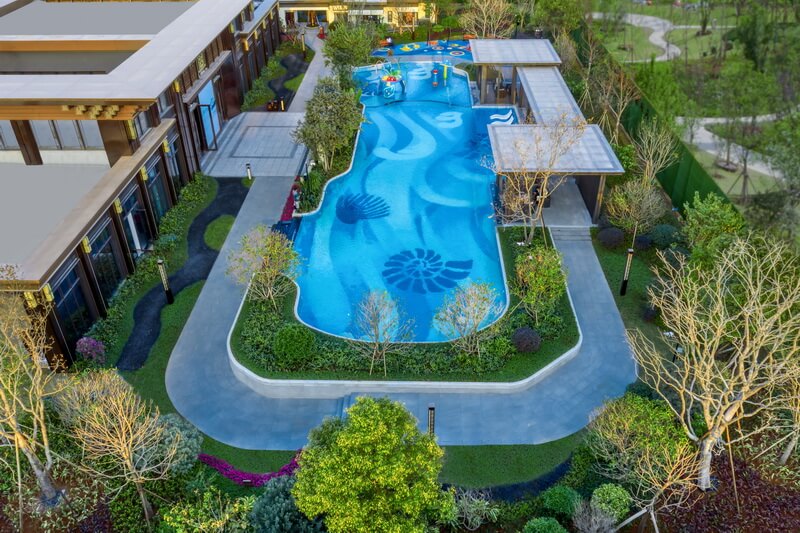
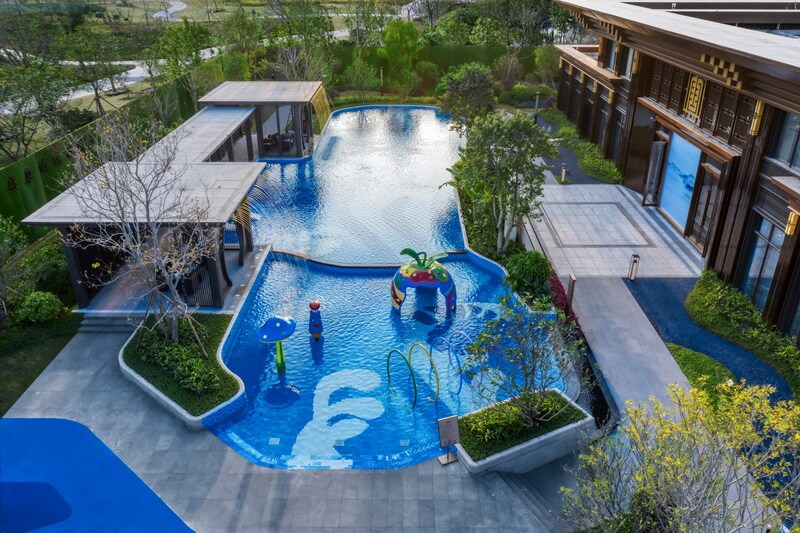
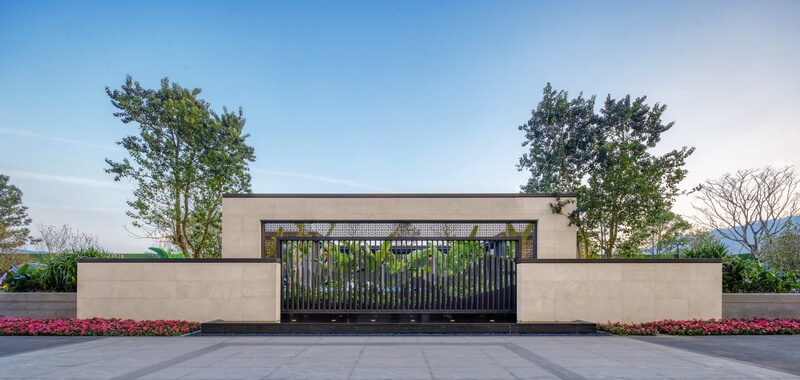
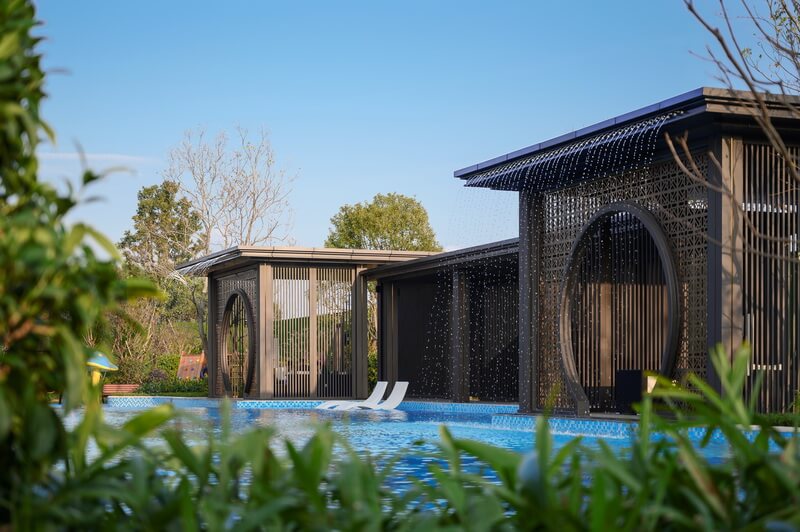
| Project Information |
Name:Liuzhou Vision Tang
Site:Guangxi Liuzhou
Area:4511㎡
Owner:Dynasty Property
Style:Contemporary Chinese
Type:Sales Area
Qinzhou Seazen Wuyue Gongguan
Qingzhou Seazen Wuyue Gongguan uses soft curves and stylized details to create a natural and light, romantic and timeless exotic garden in southern France.
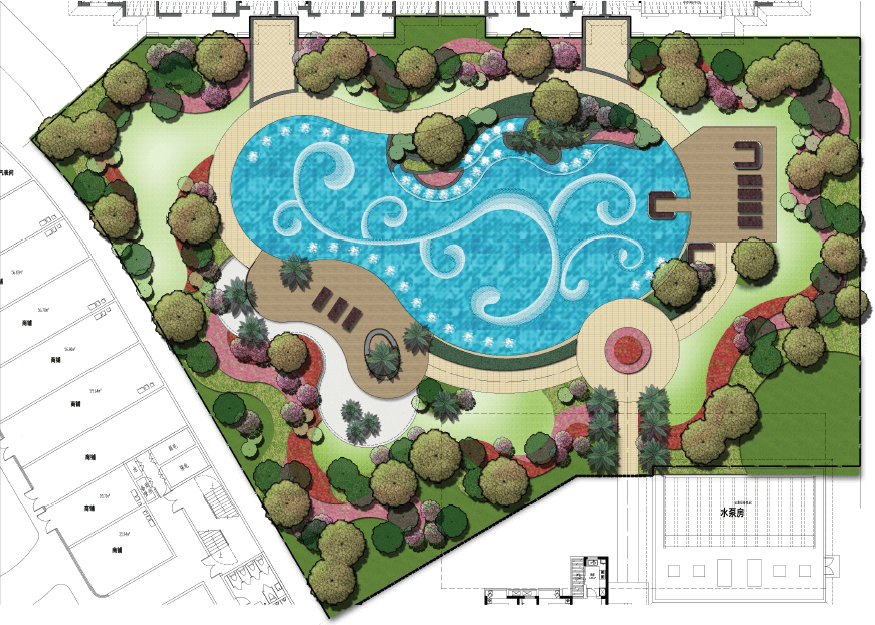
◎Renderings

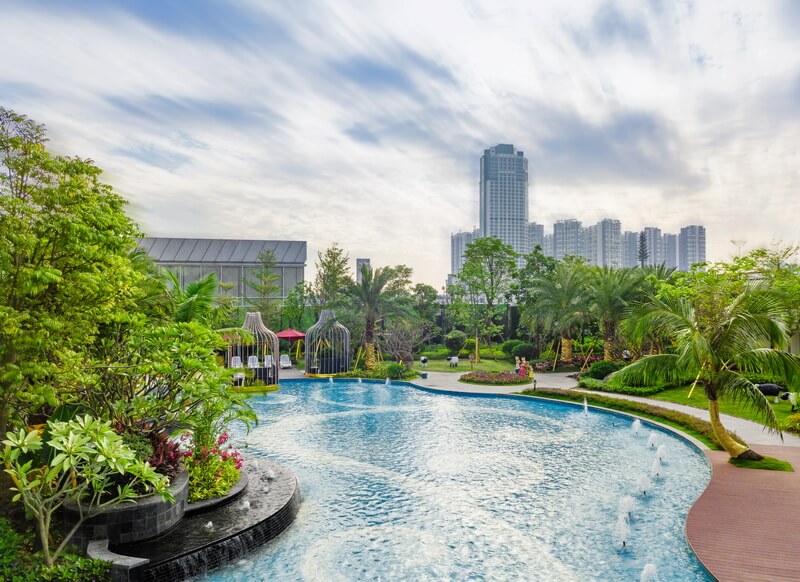
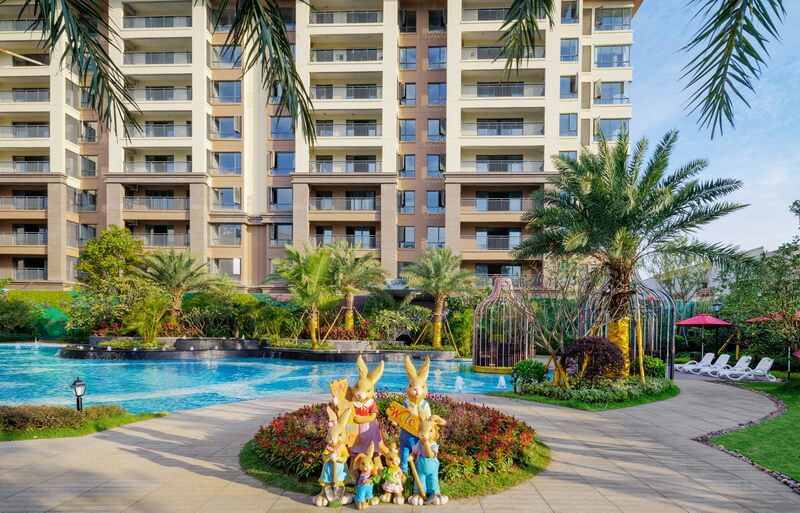
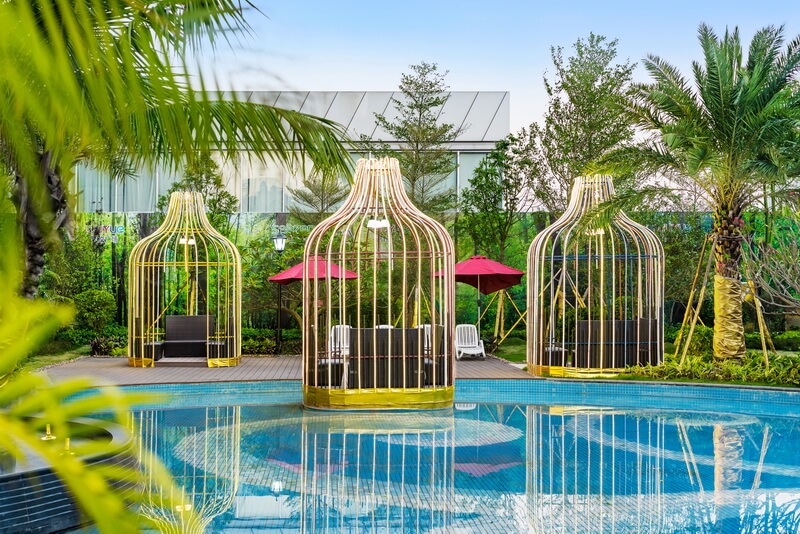

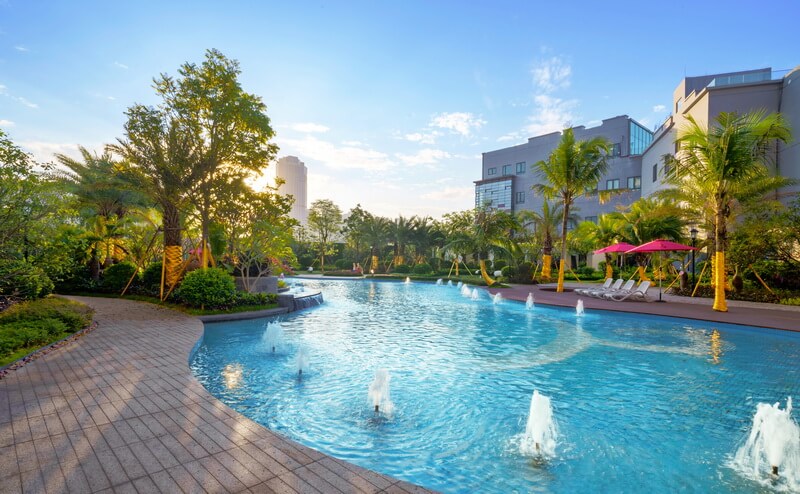
| Project Information |
Name:Qinzhou Seazen Wuyue Gongguan
Site:Guangxi Qinzhou
Area:2700㎡
Owner:Seazen
Style:French
Type:Sales Area
Yancheng Dafeng Seazen Wuyue Huafu
The landscape of Yangcheng Dafeng Seazen Wuyue Huafu advocates both humanity, nature and craftsmanship, the modern life line and the essence of traditional architecture, and the landscape elements such as mountains, clouds, water, and moon evolve through design to capture the aesthetic art form In order to transform the humanities, regions, nature, etc. into a unique design language, the Chinese elegant landscape and the ancient charm of the city complement each other in the space.
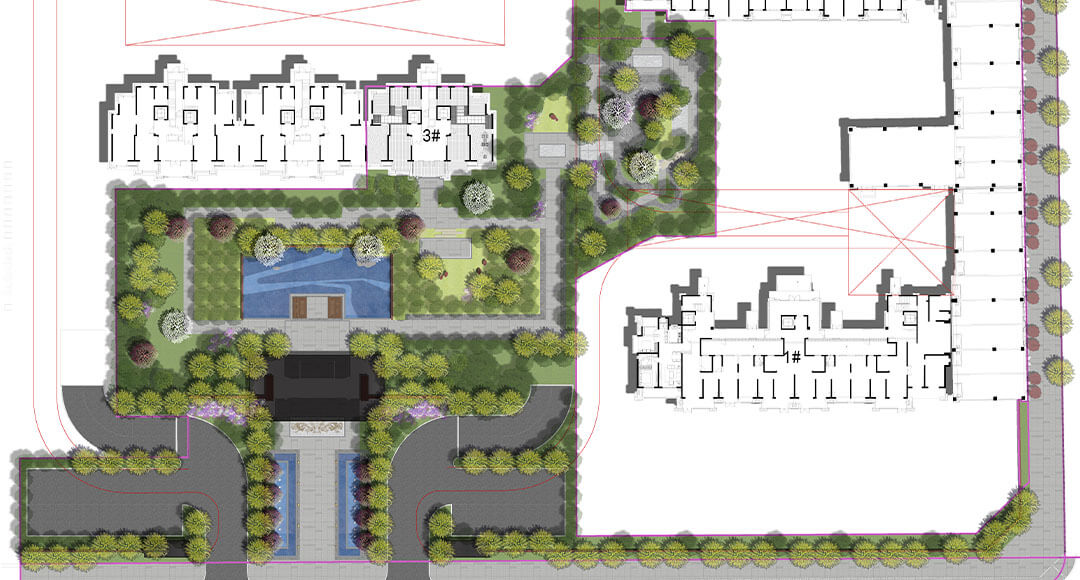
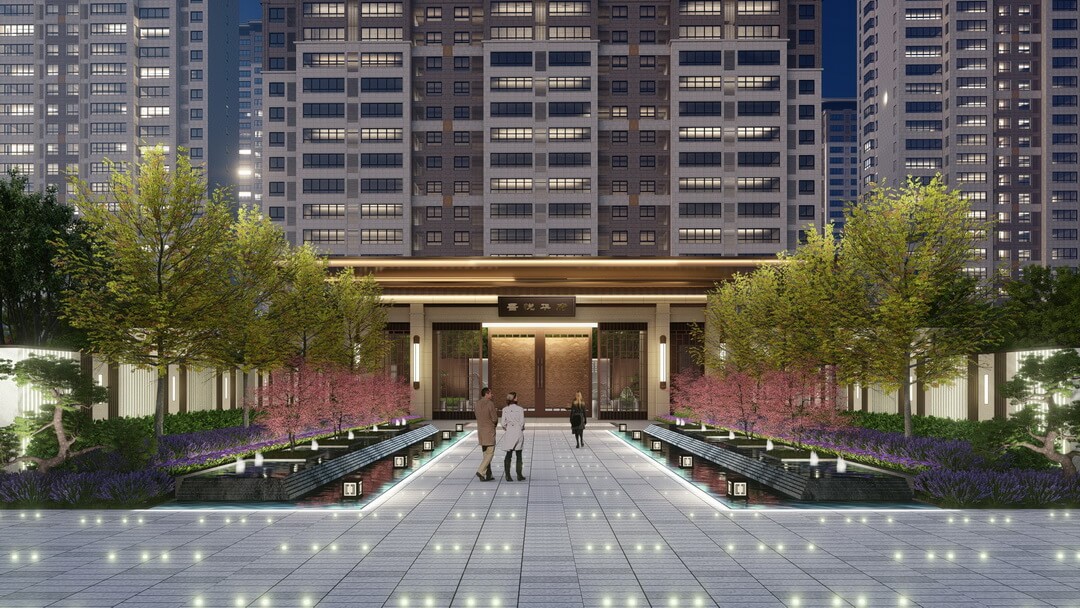
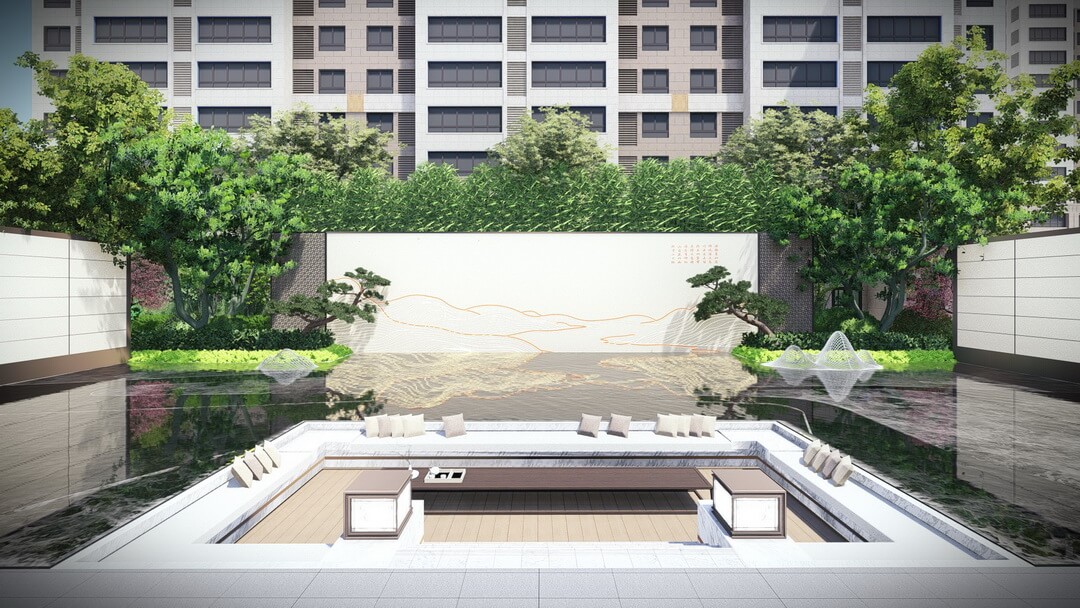
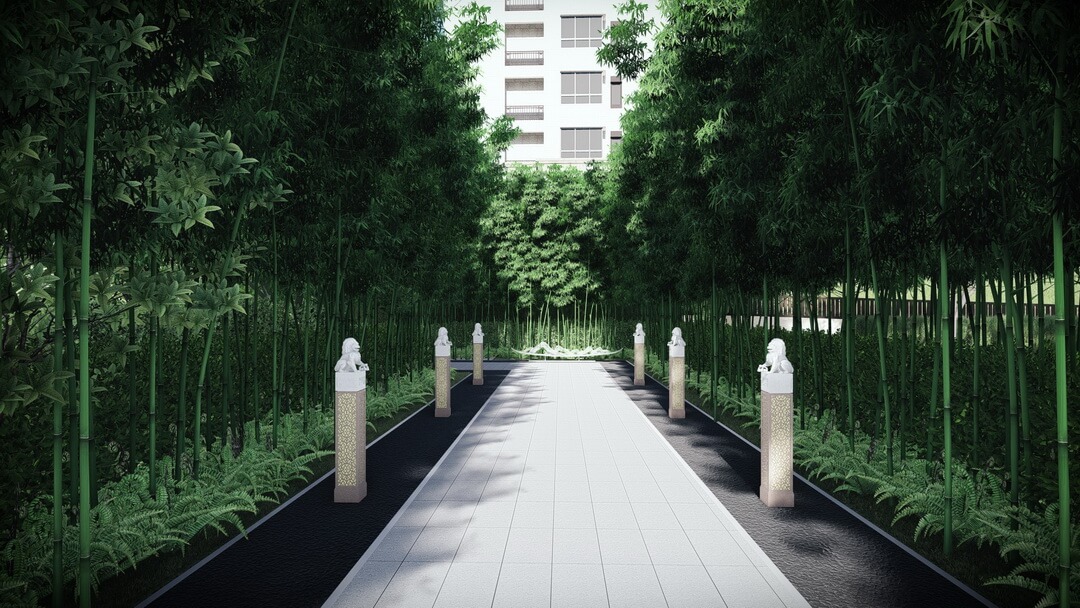


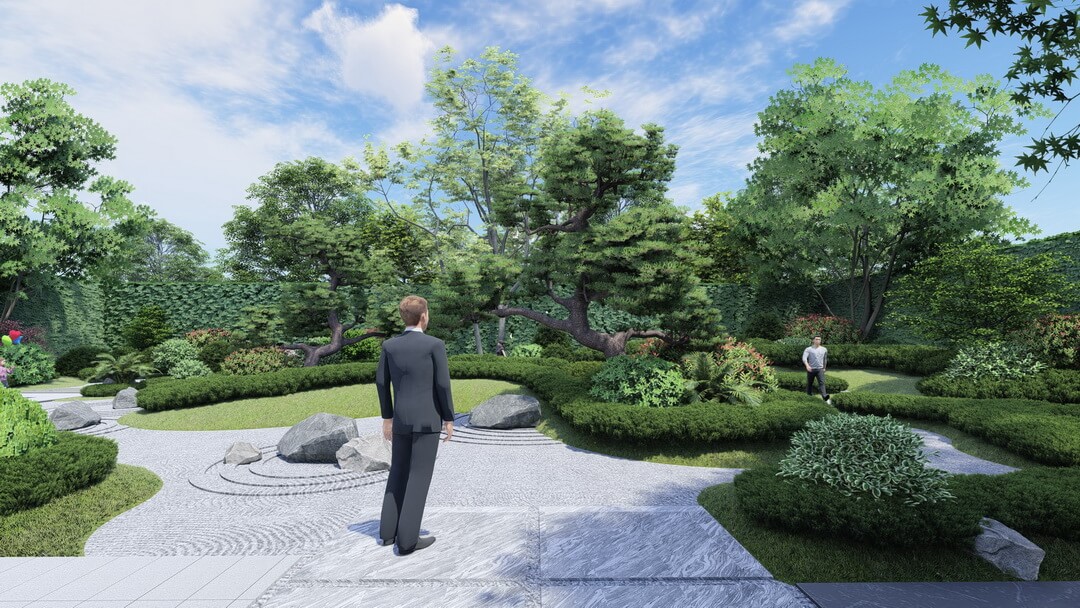
◎Renderings
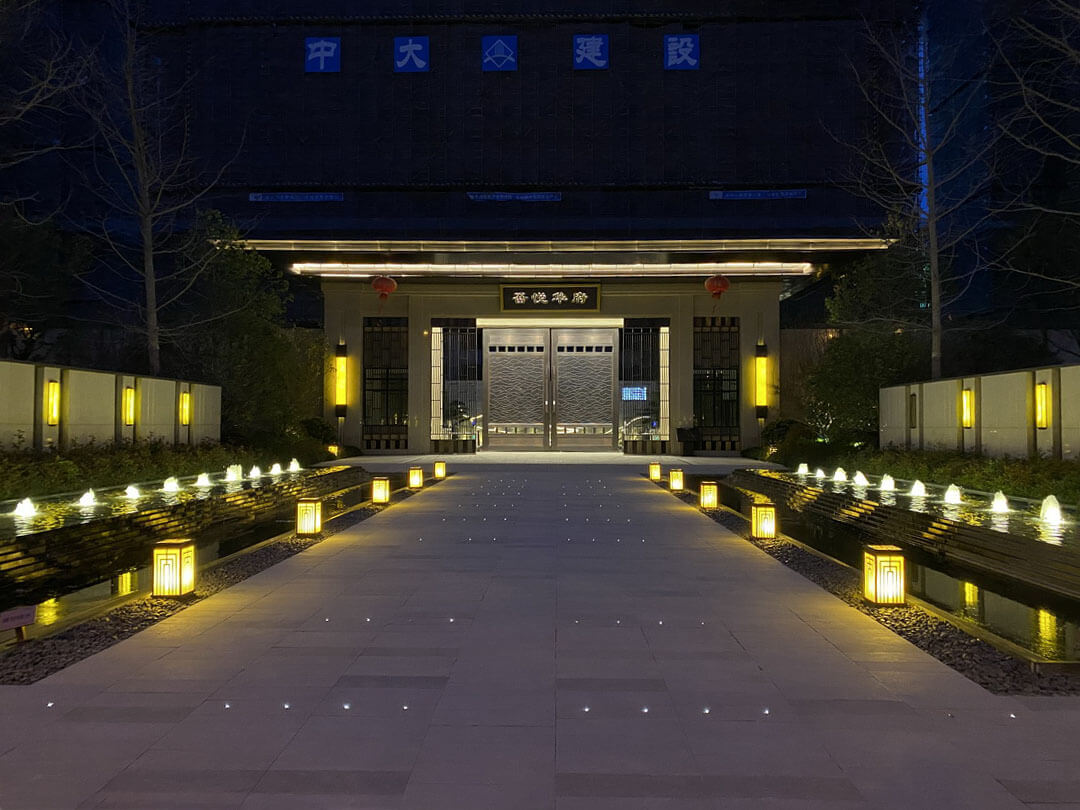
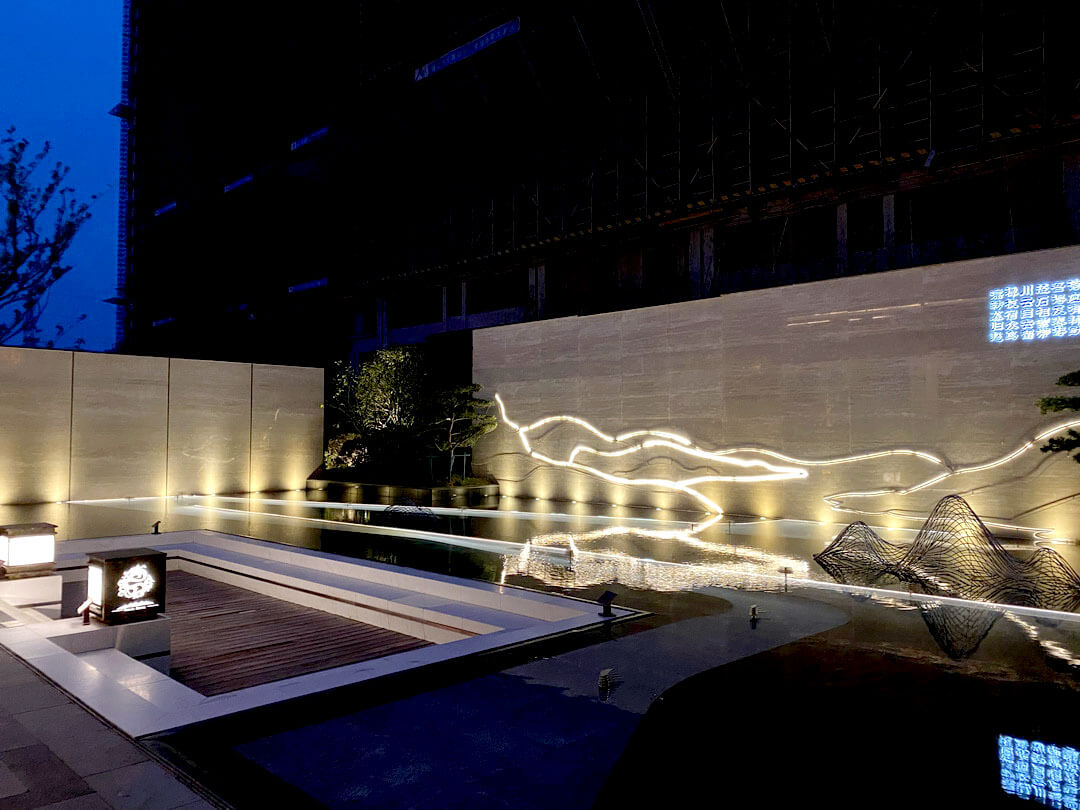
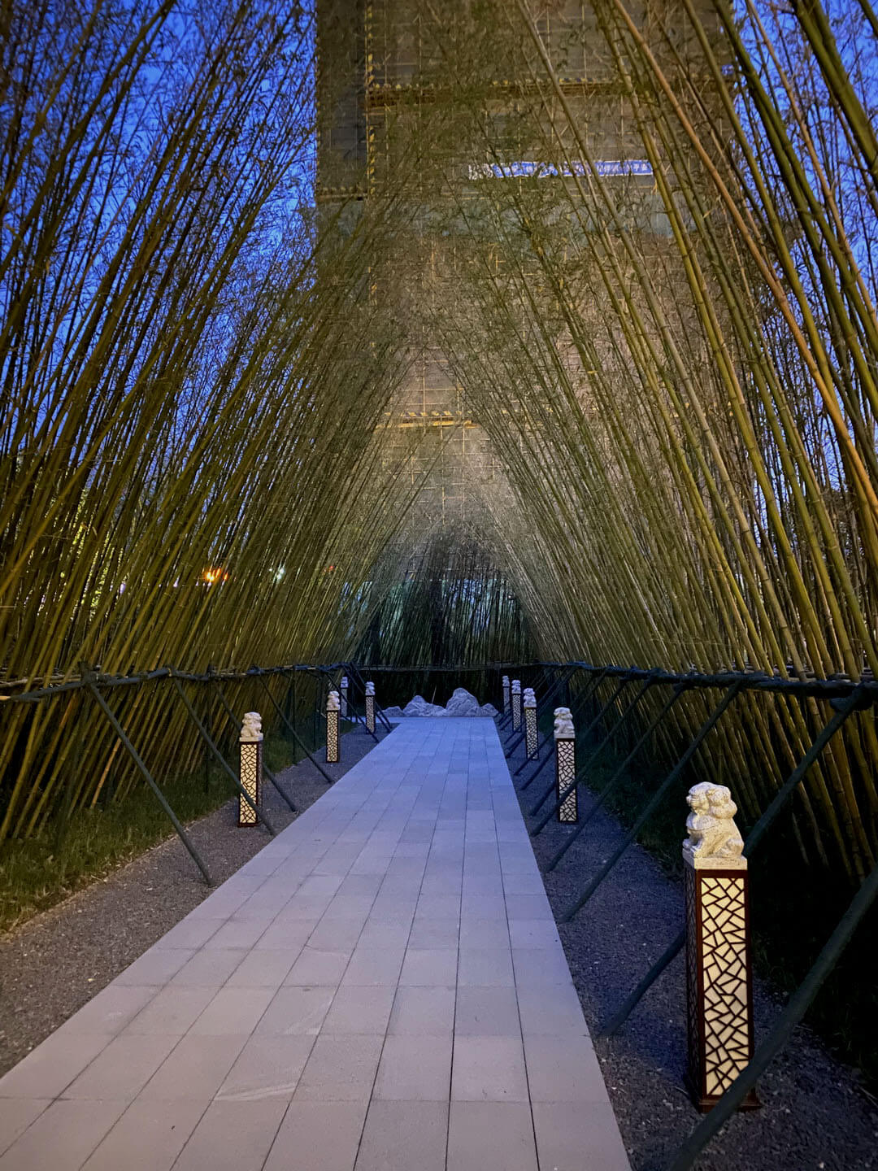
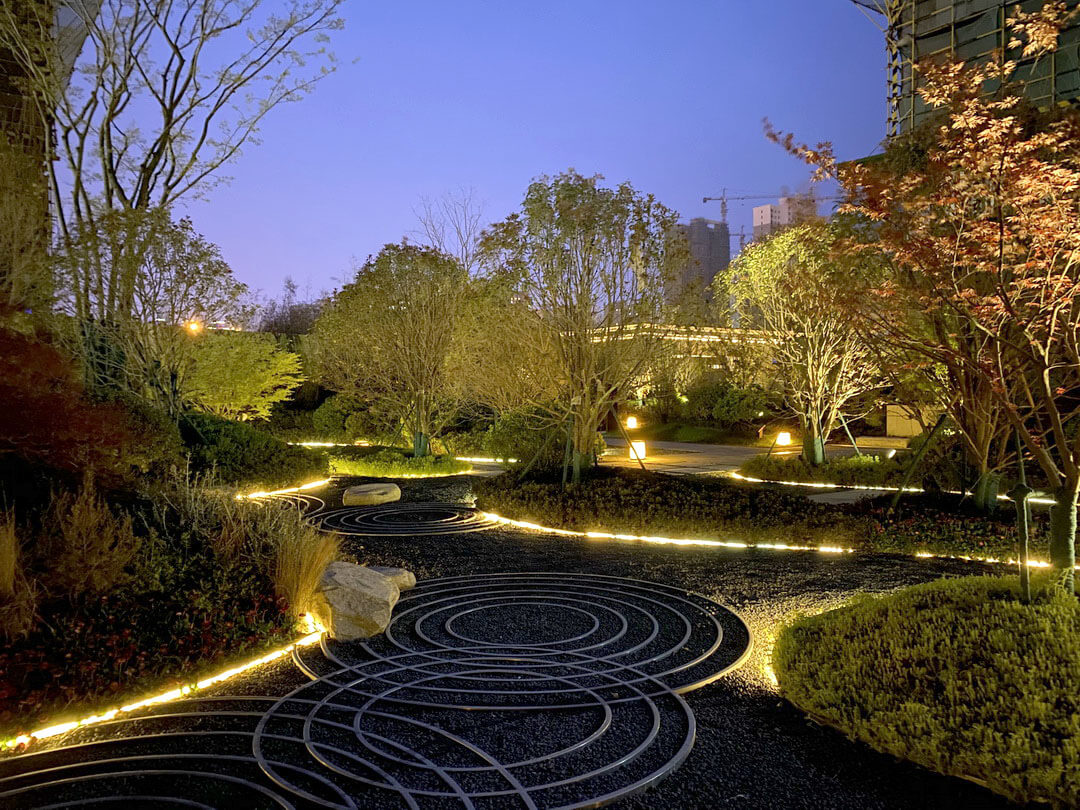
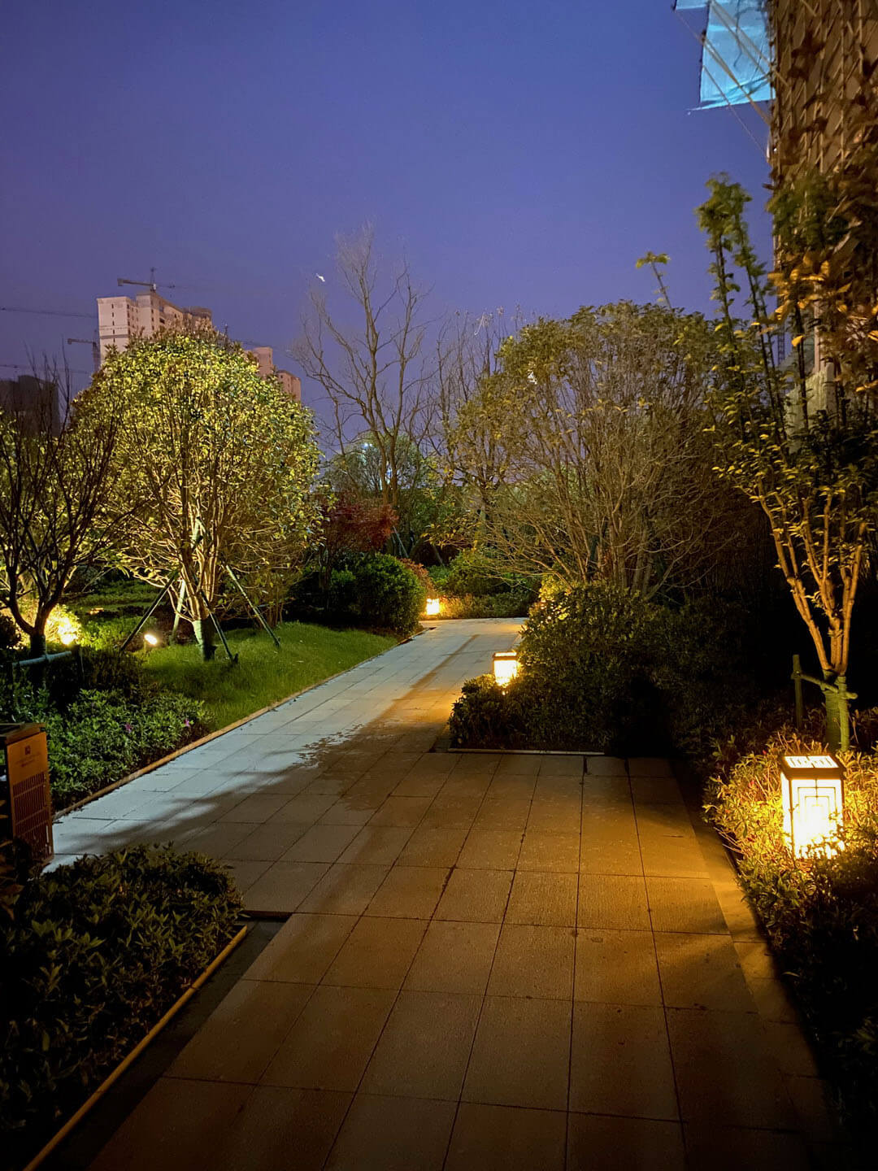
| Project Information |
Name:Yancheng Dafeng Seazen Wuyue Huafu
Site:Jiangsu Yancheng
Area:8821㎡
Owner:Seazen
Style:Contemporary Chinese
Type:Sales Area
Nanyang Jainye City Courtyard Phase I
Nanyang Jianye City Courtyard Phase I is located in the core area of Nanyang Wancheng, sitting on the natural scenery of Lihe Five Gardens. The landscape design of the project integrates the tenderness of the river and the park’s tranquility into the community. From the spatial scale, modern aesthetics In-depth considerations such as Oriental and artistic conception, strive for excellence, and strive to integrate the multi-dimensional space garden system with natural aesthetics, and treat the poetry and distance in the heart.
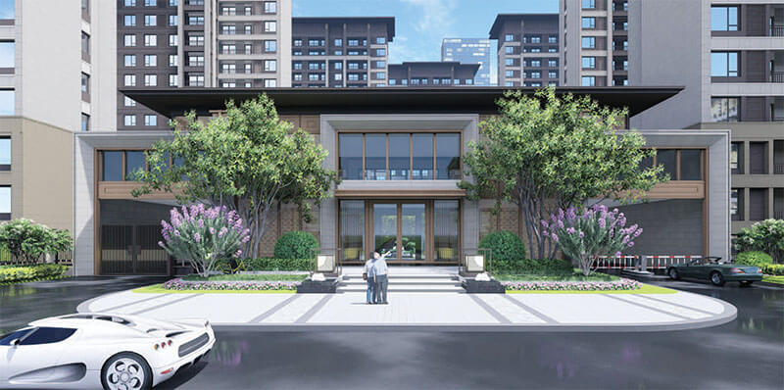
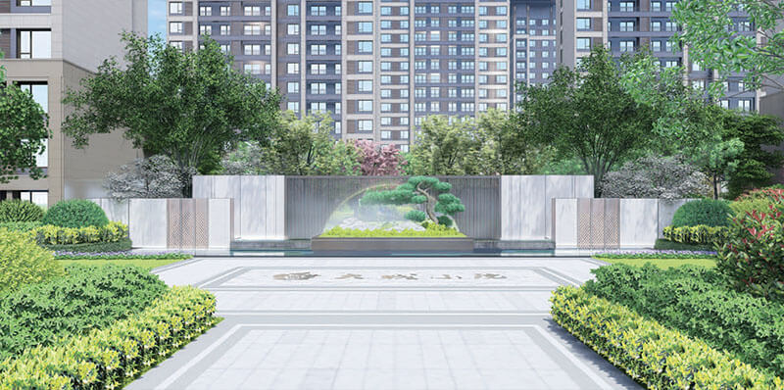
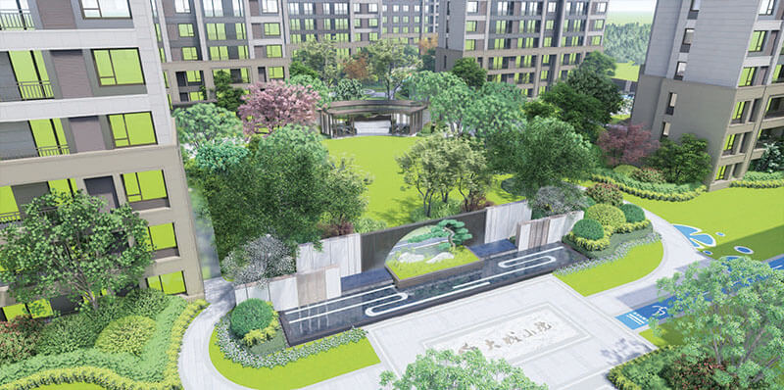
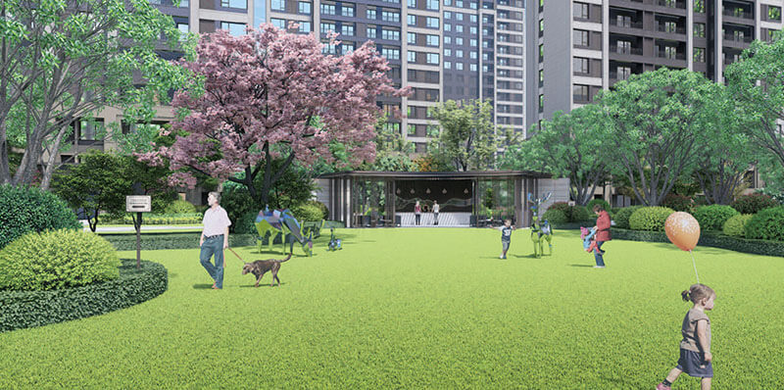
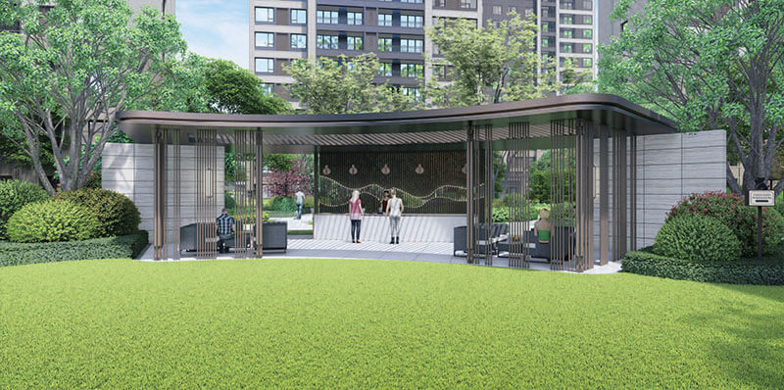
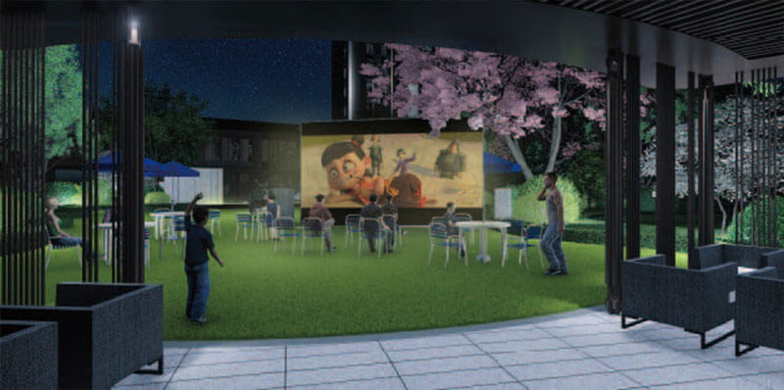
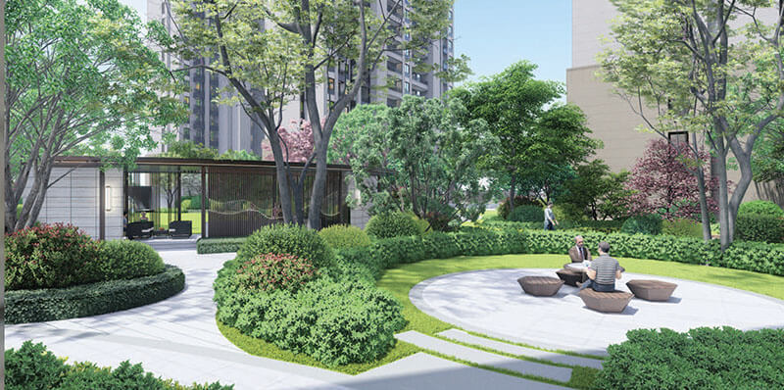
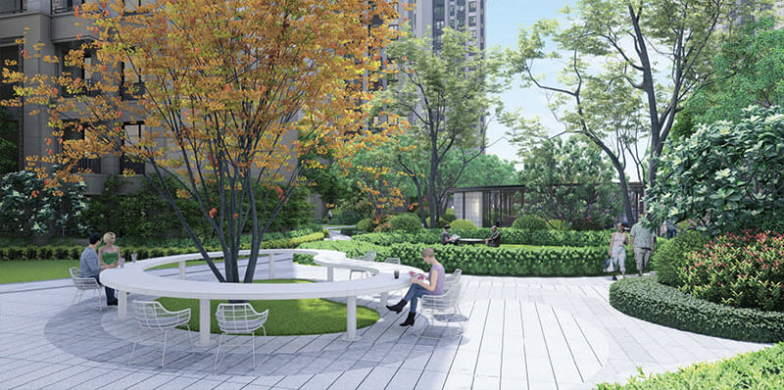
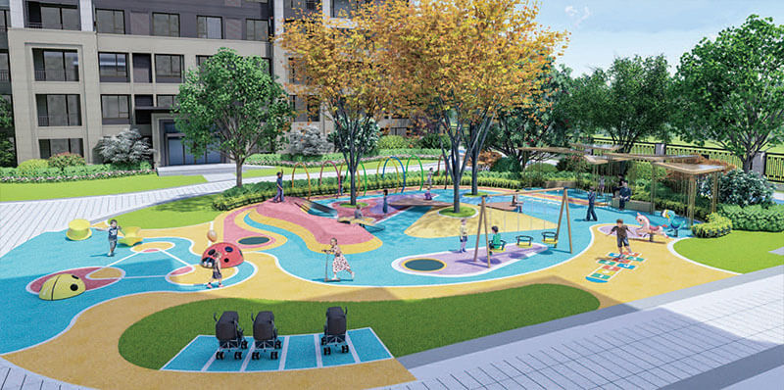
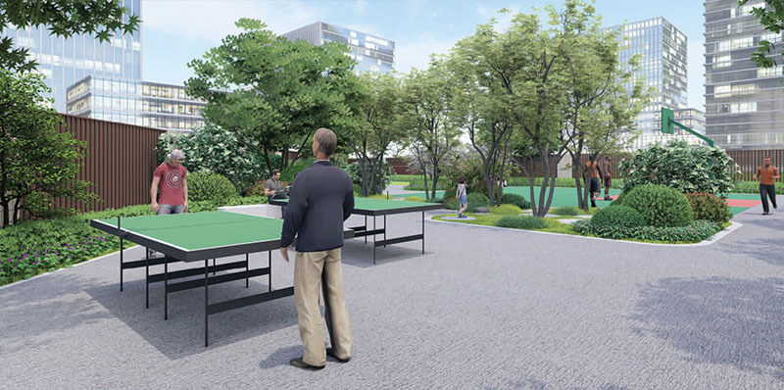
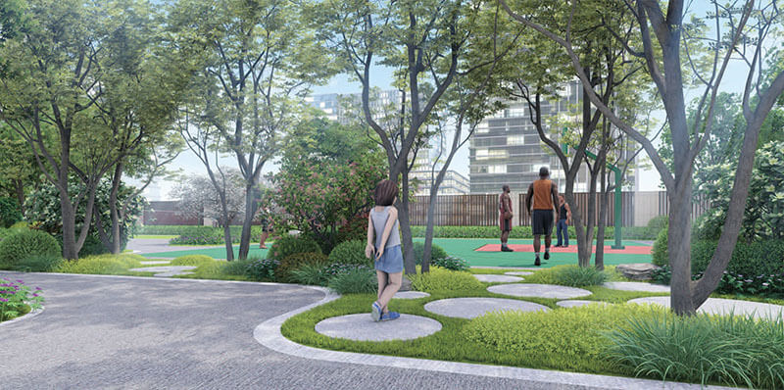
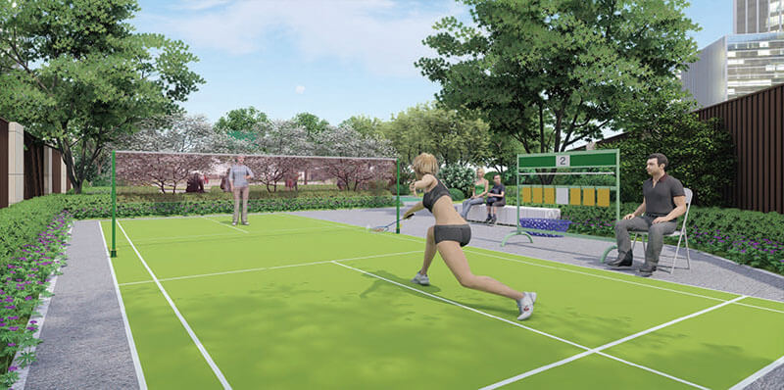
◎Renderings
| Project Information |
Name:Nanyang Jianye City Courtyard Phase I
Site:Henan Nanyang
Area:37936.6㎡
Owner:Jianye
Style:Contemporary Chinese
Type:Residential
Hotel category
Tangxia Sanzheng Banshan Spring Hotel
The hot spring landscape of Sanxia Banshan Hotel in Tangxia Dongguan not only shows the ecological civilization and green resources, but also provides guests with their own beautiful life set, thereby enhancing the comfort, freshness and nostalgia of the guests' vacation.
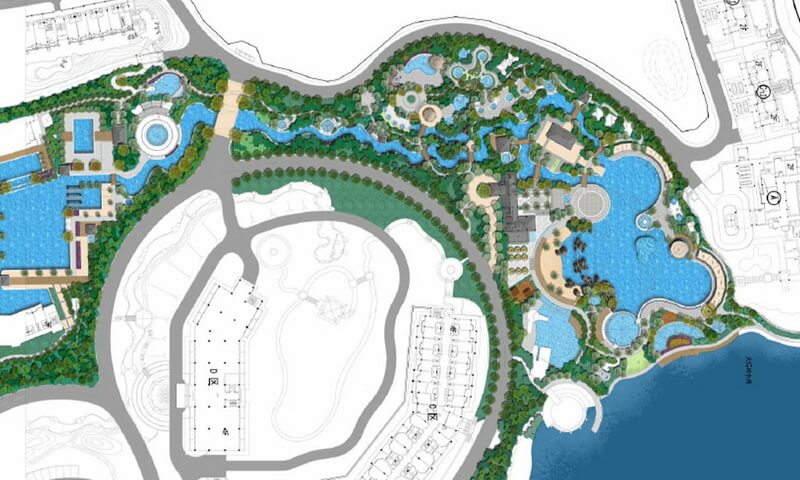
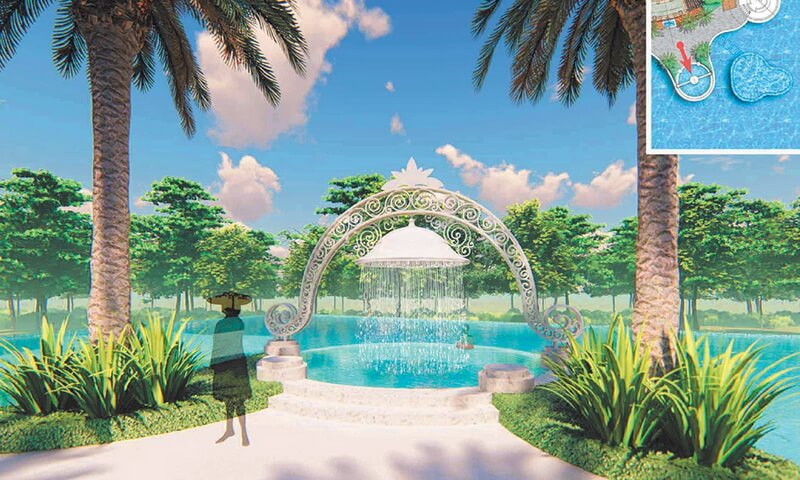
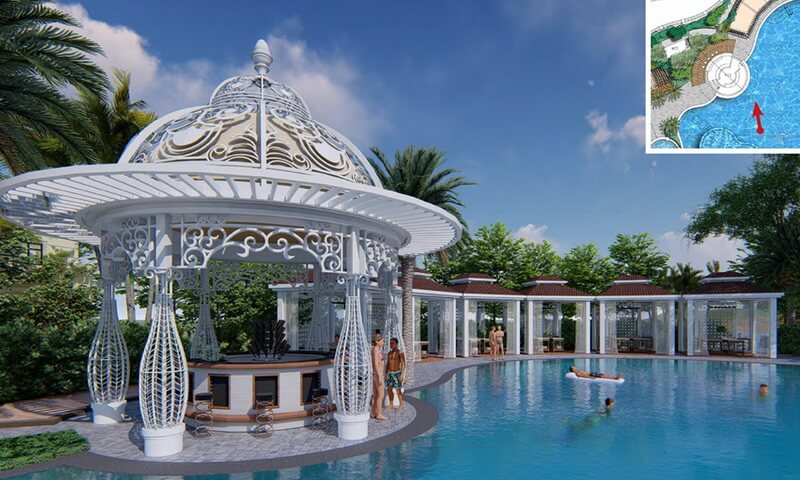
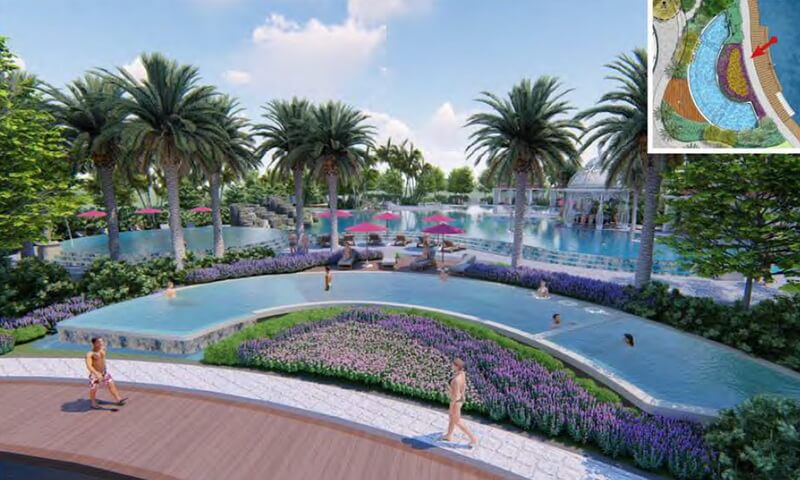
◎Renderings
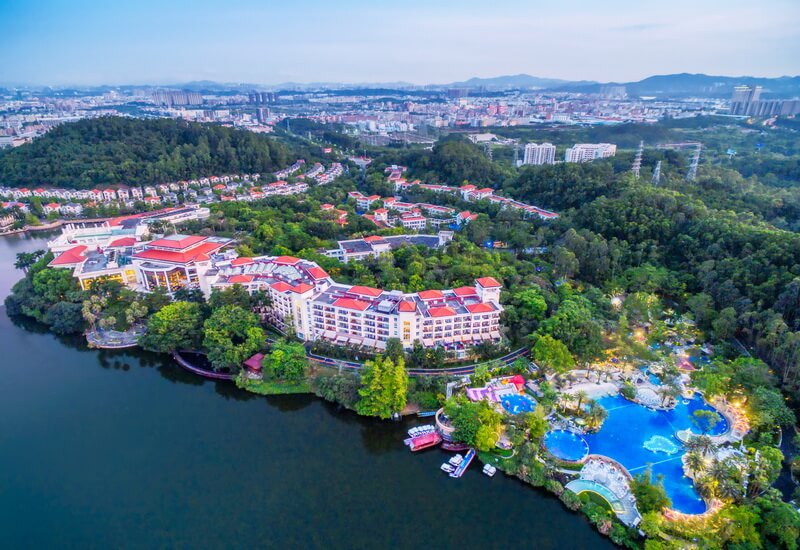
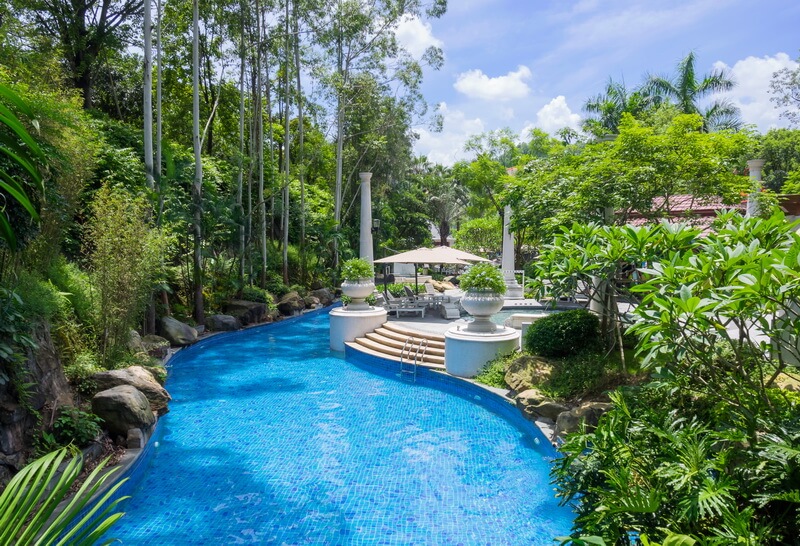
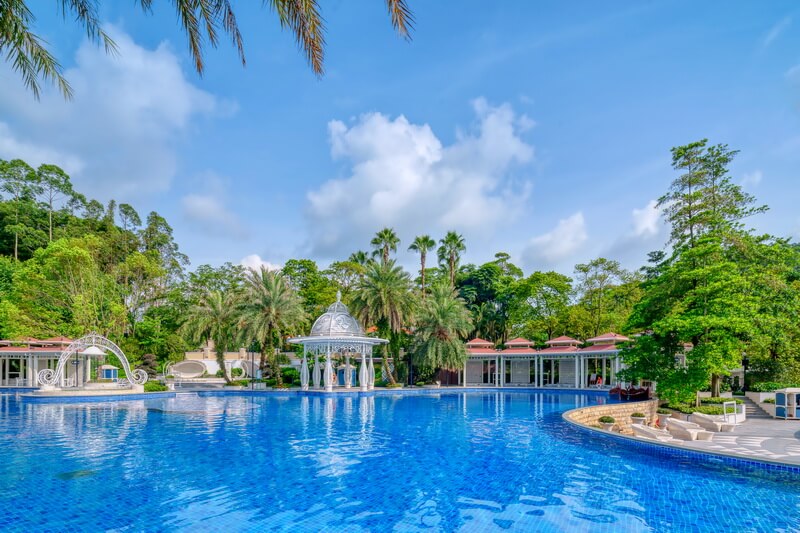
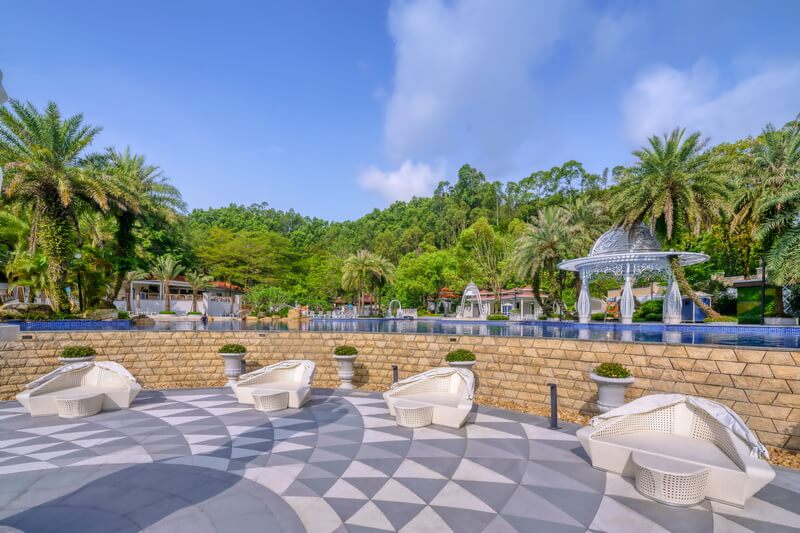
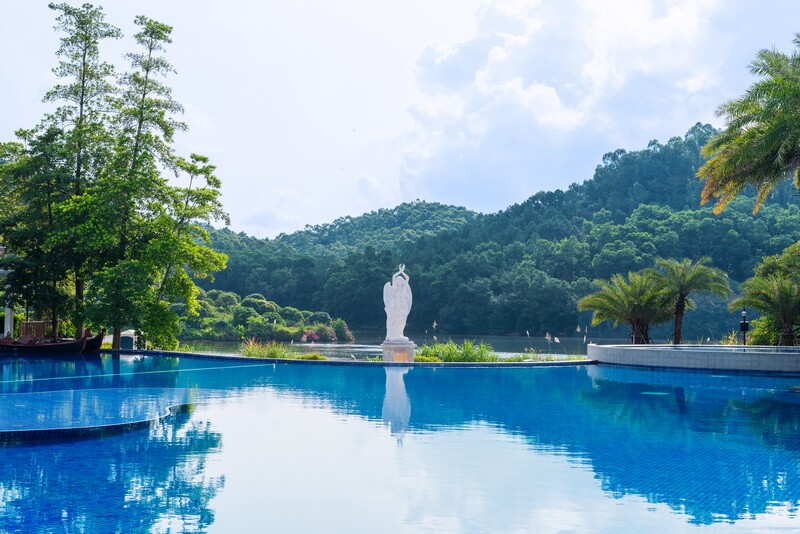
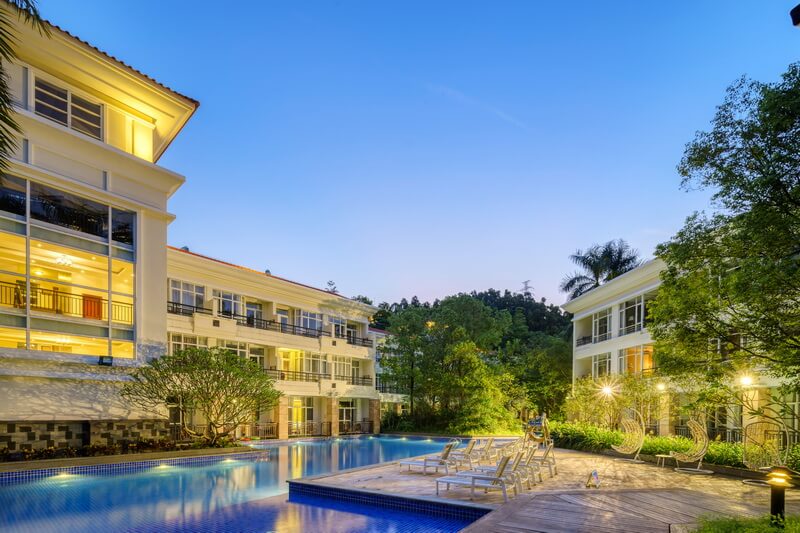
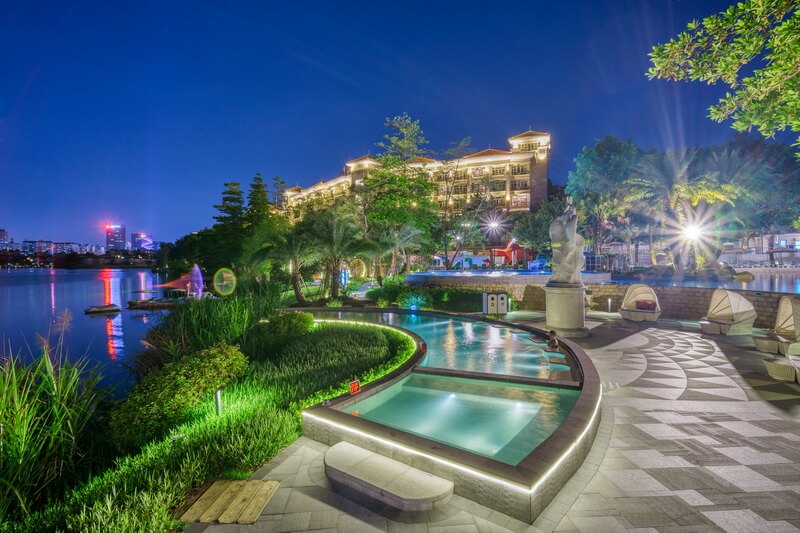
| Project Information |
Name:Tangxia Sanzheng Banshan Spring Hotel
Site:Guangdong Dongguan
Area:about 30000㎡
Owner:Sanzheng Estate
Style:French
Type:Hotel
Commercial
Zhengzhou Jianye Triumph Square
In the landscape design of Zhengzhou Jianye Triumph Square, while creating a green high-end light luxury sensory effect, we also synchronized the humanized international life experience: sunken shopping plaza, cultural theme atrium, wind and rain corridor, light luxury roof garden.
◎Renderings
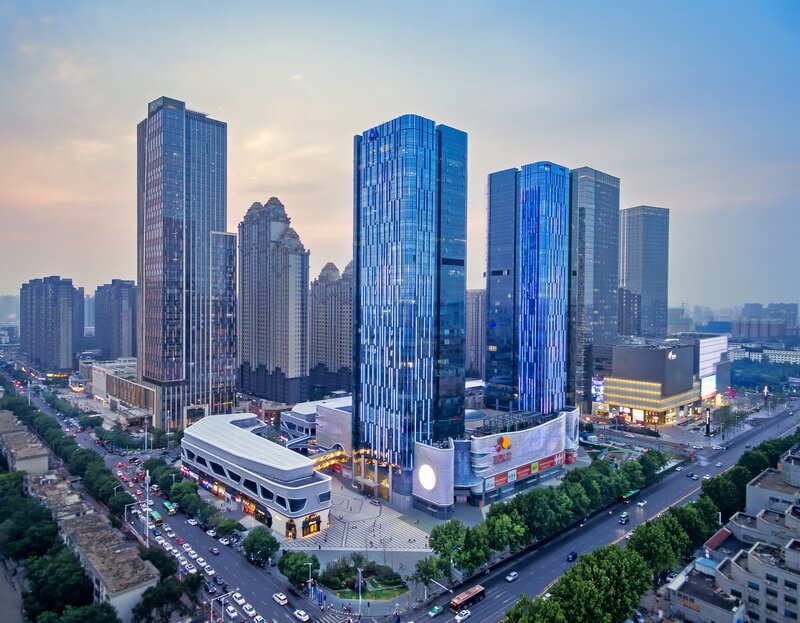

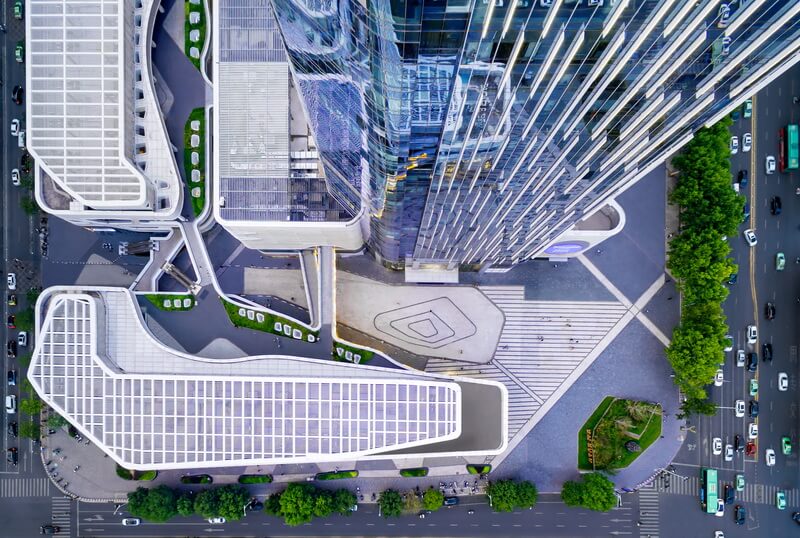
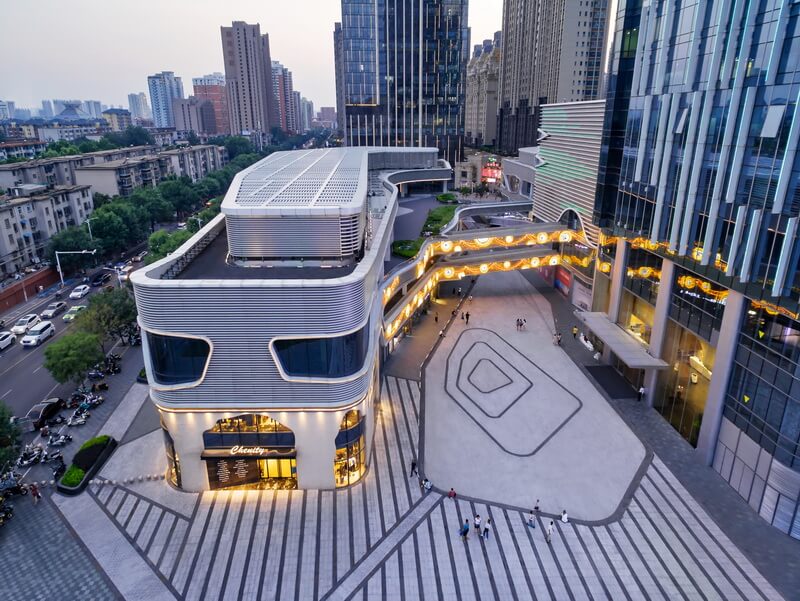
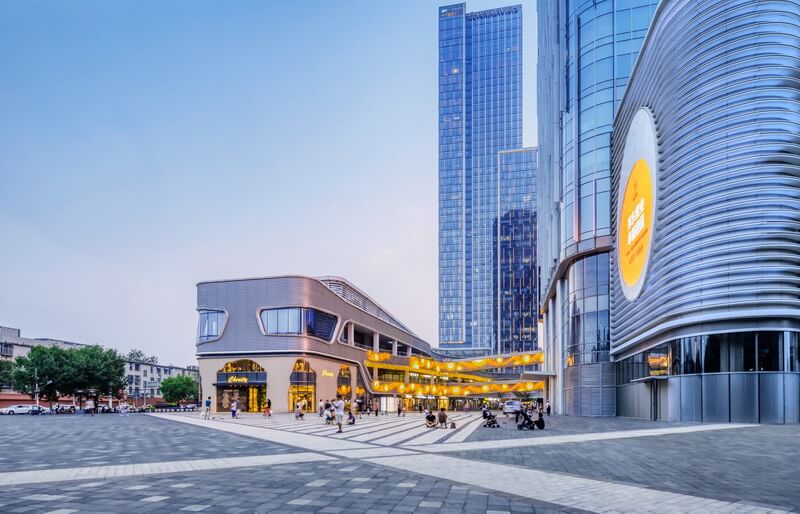
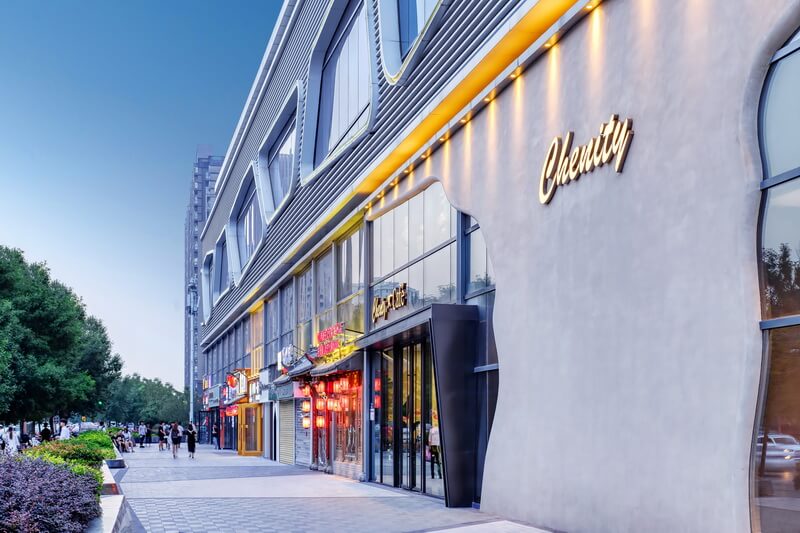
◎Won the 2019 Golden Plate Award for Best Commercial Property of the Year
| Project Information |
Name:Zhengzhou Jianye Triumph Square
Site:Henan Zhengzhou
Area:34175㎡
Owner:Jianye
Style:Modern
Type:Commercial
Linzhou Jianye Hundred Cities
The landscape space of Linzhou Jianye Hundred Cities Commercial is a space defined according to architectural space and commercial format. We use modern, simple and bold creative design to design a multi-functional shiny area like a T-stage for the main commercial square. In addition, it also designed an activity and leisure area that can accommodate people's comfort, happiness, and fun, injecting the most real life force to business.
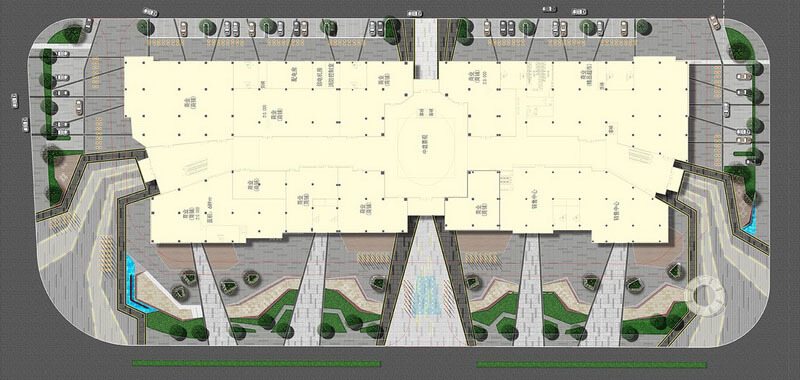
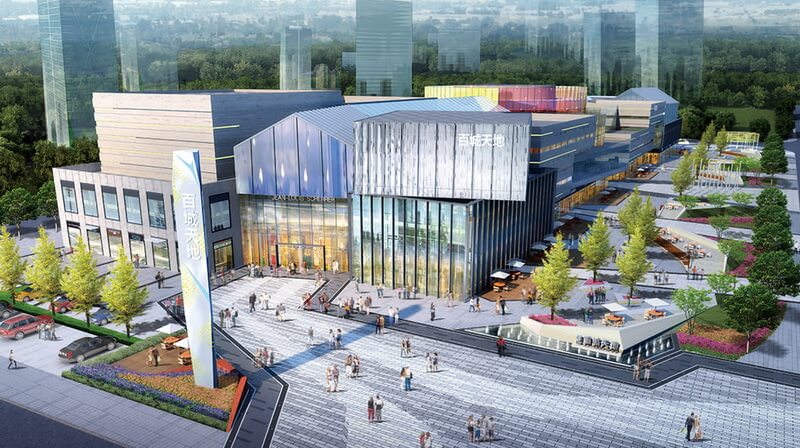
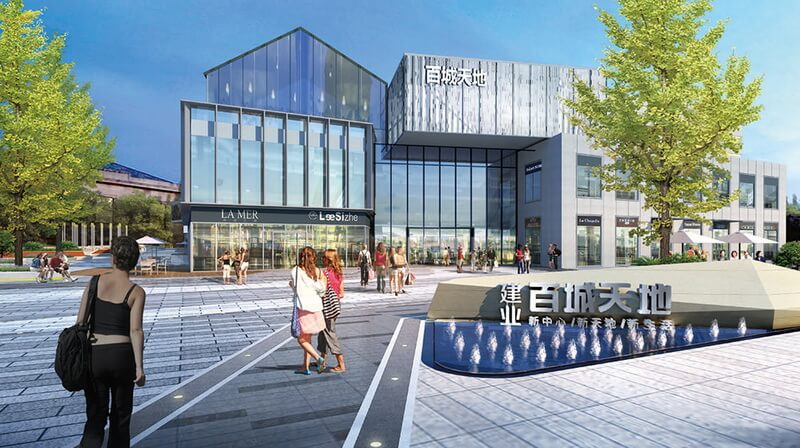
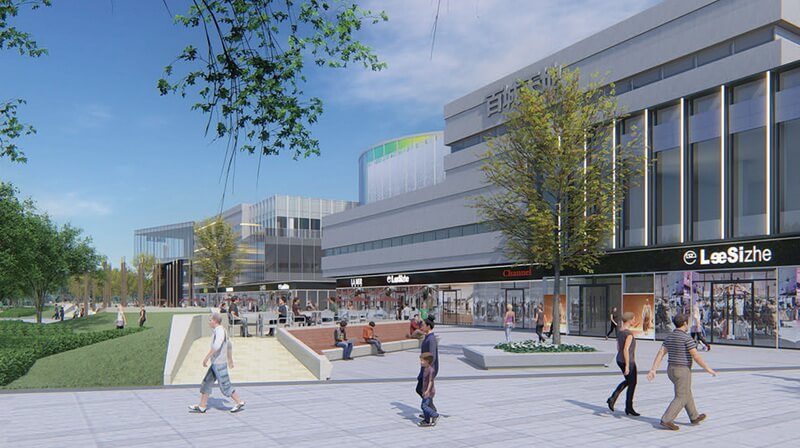

◎Renderings
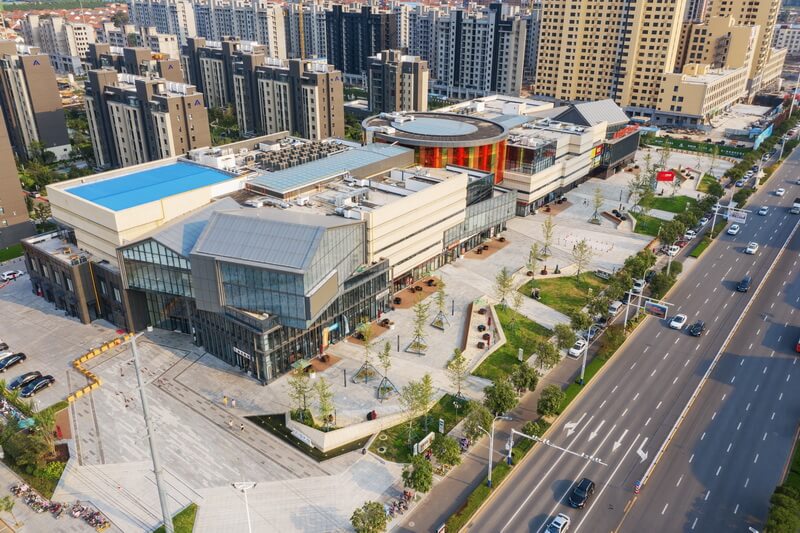
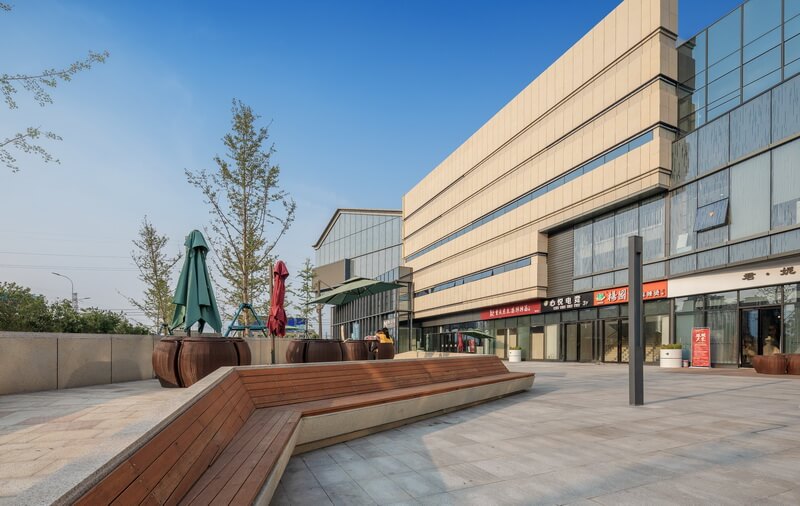
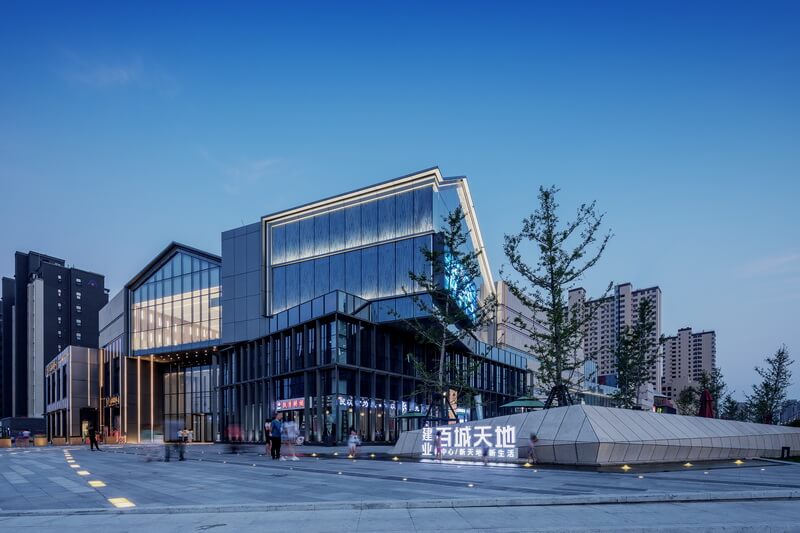
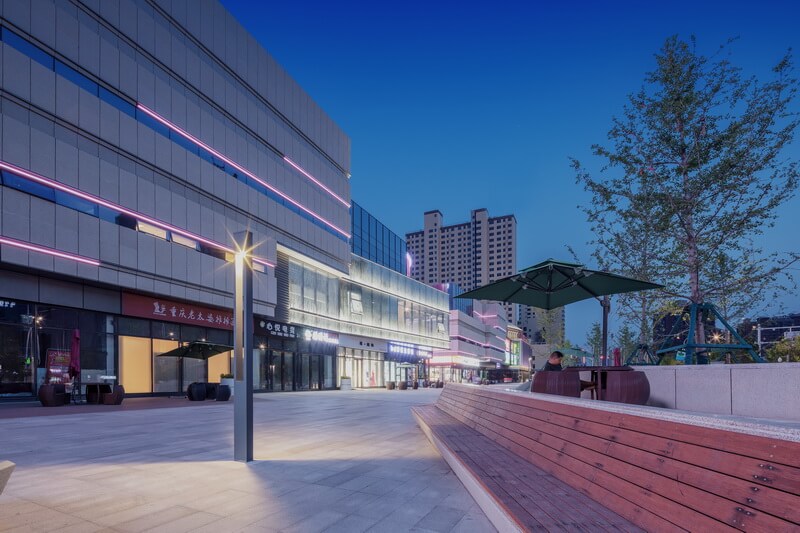
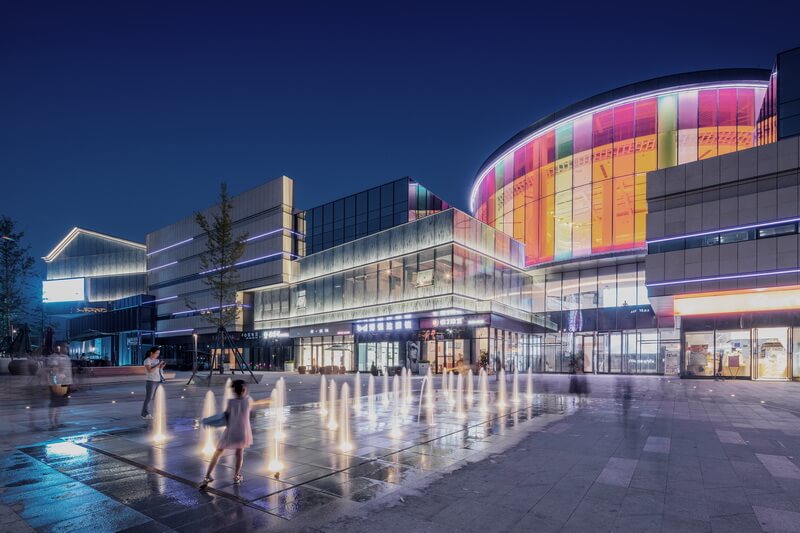
◎Won the bronze award in the landscape commercial office category of the 4th REARD Global Real Estate Design Award
| Project Information |
Name:Linzhou Jianye Hundred Cities
Site:Henan Anyang
Area:46717.46㎡
Owner:Jianye
Style:Modern
Type:Commercial
Wuhan Tianyue Bund Financial Center
We use "Phoenix Feather" as the landscape design hub, connecting the historical commercial atmosphere and the modern economic development technology sense, continuously improving the urban spatial competitiveness, and creating a magnificent and dazzling high-level business scene.


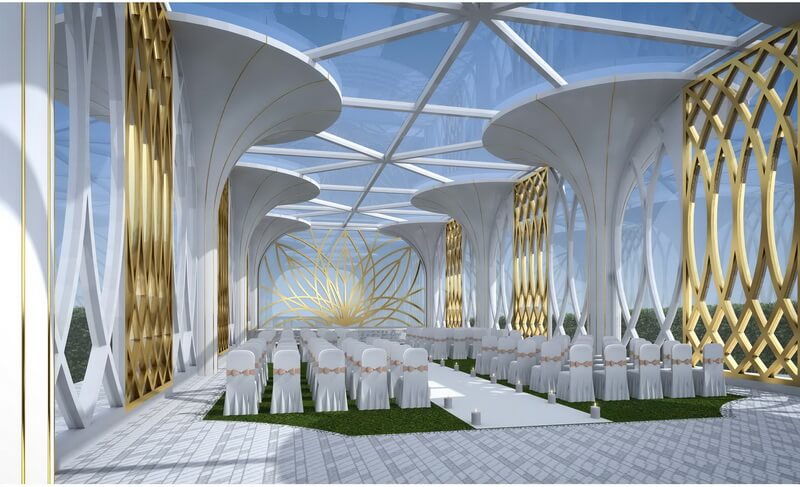
◎Renderings
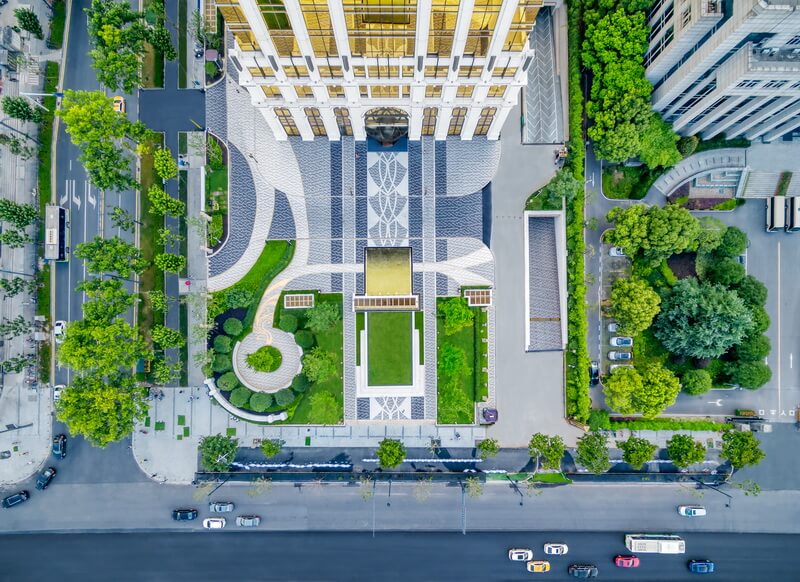
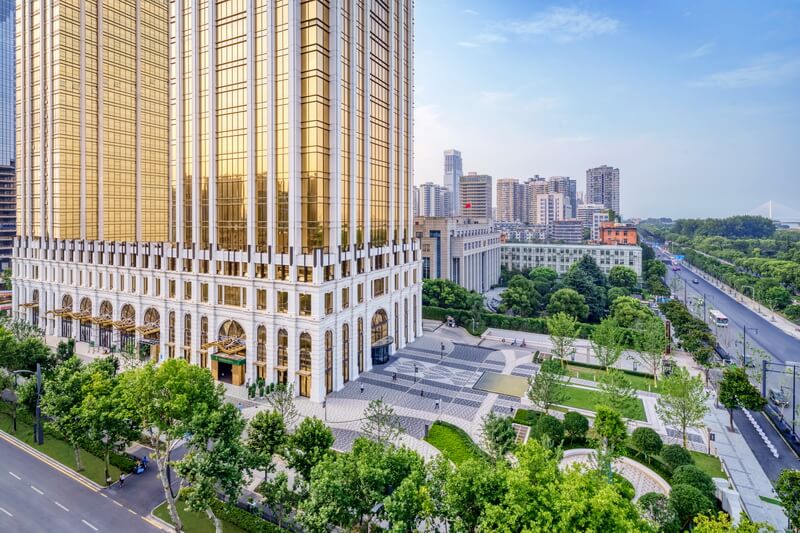
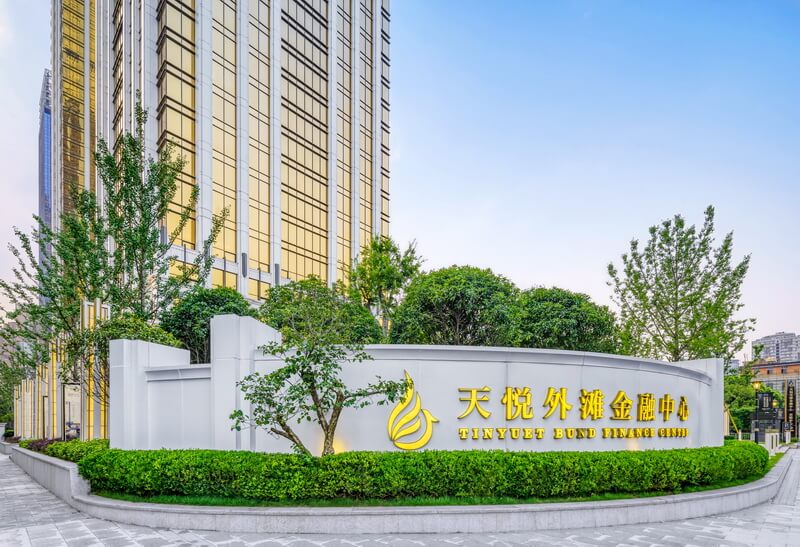
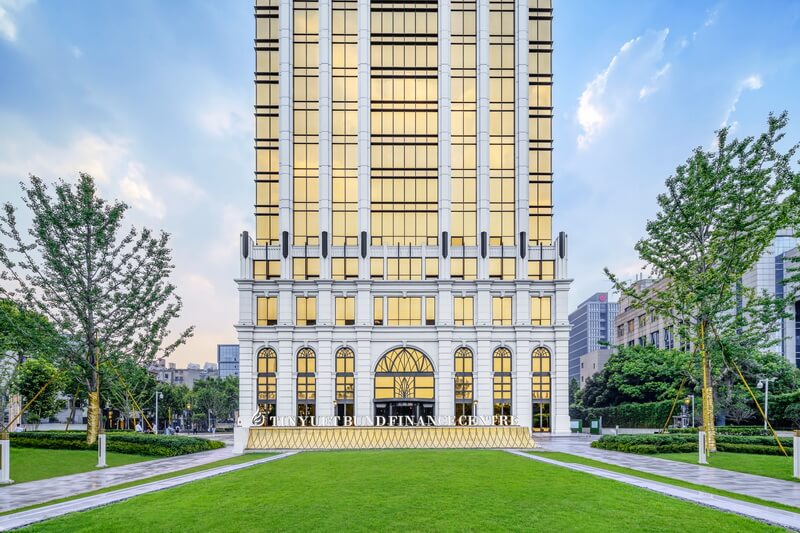

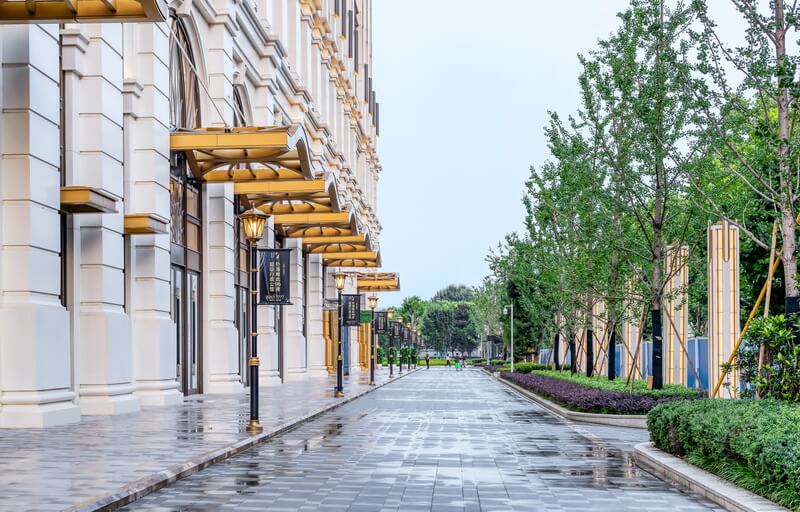
| Project Information |
Name:Wuhan Tianyue Bund Financial Center
Site:Hubei Wuhan
Area:13533.95㎡
Owner:Wuhan Houhu Development Zone Property Co., Ltd.
Style:Metropolis
Type:Commercial
Qinzhou Seazen Wuyue Plaza
Qinzhou Seazen Wuyue Plaza is located in the most convenient sea route in southwestern China: Qinzhou. The landscape combines the local natural environment and human culture to create a modern "Guangdong-Hong Kong Feeling" commercial street, injecting unique, modern, and interesting characteristic colors to the business, and deducing the business journey with the theme of "splendid Hong Kong style carnival".
◎Renderings
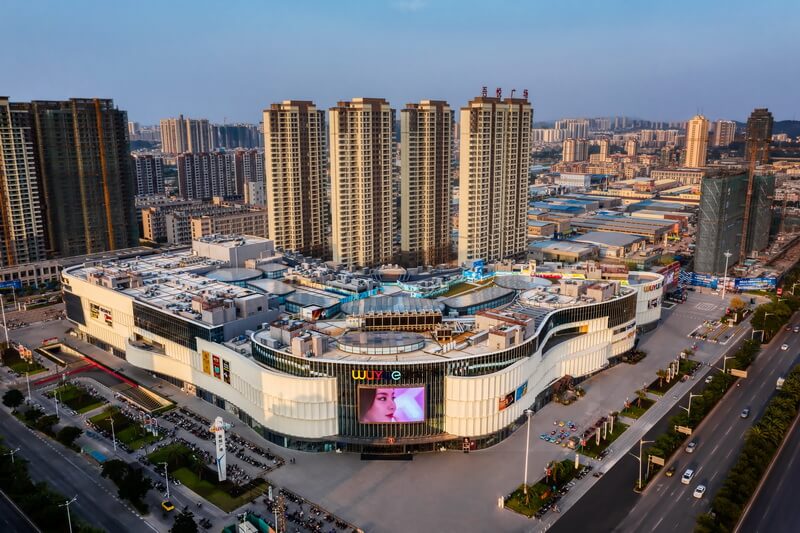
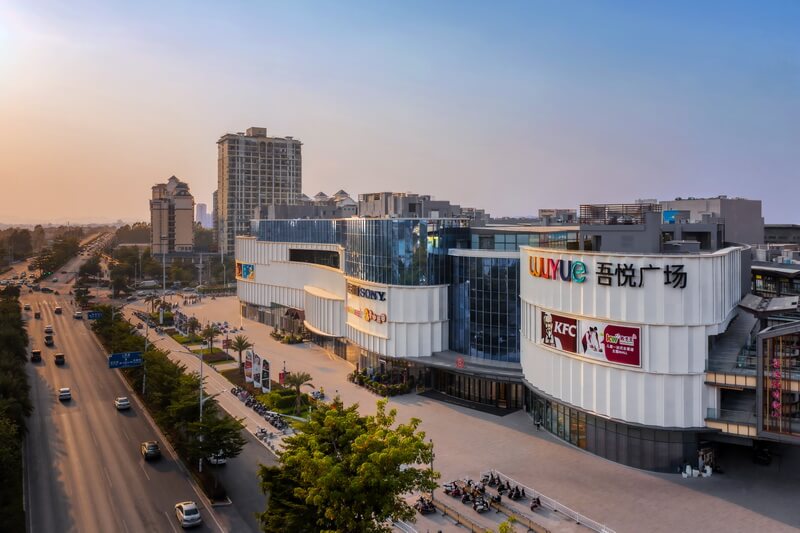
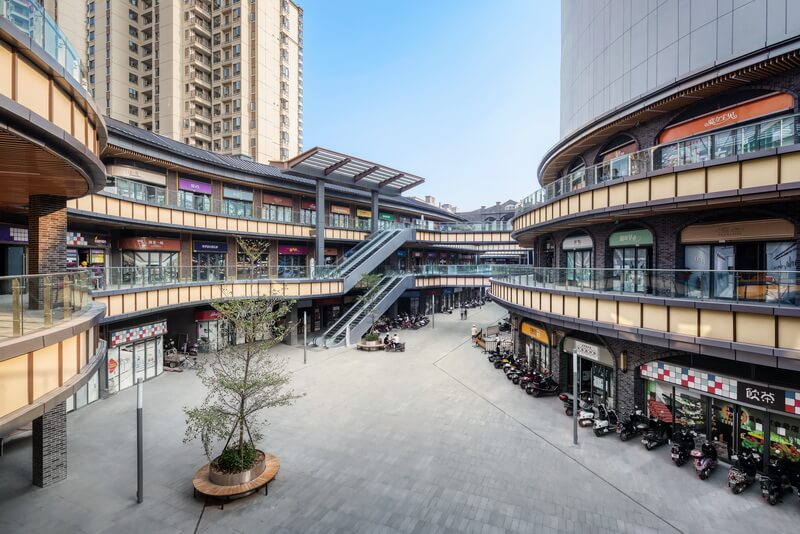

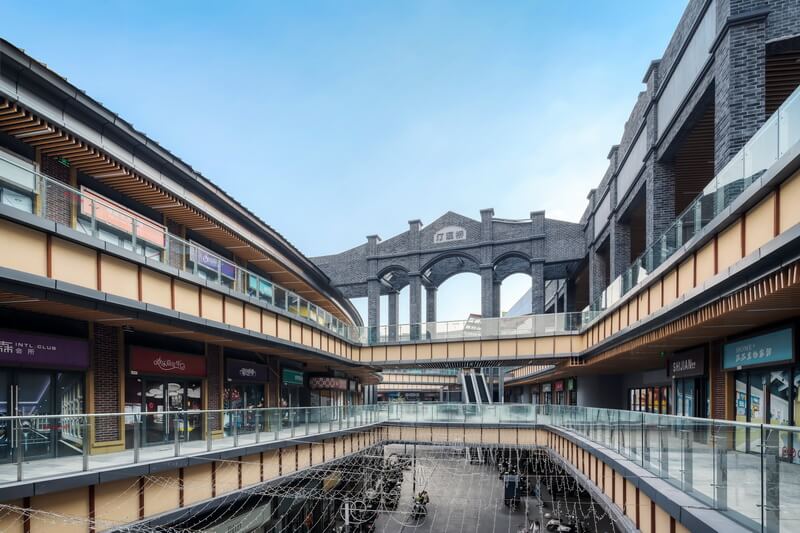

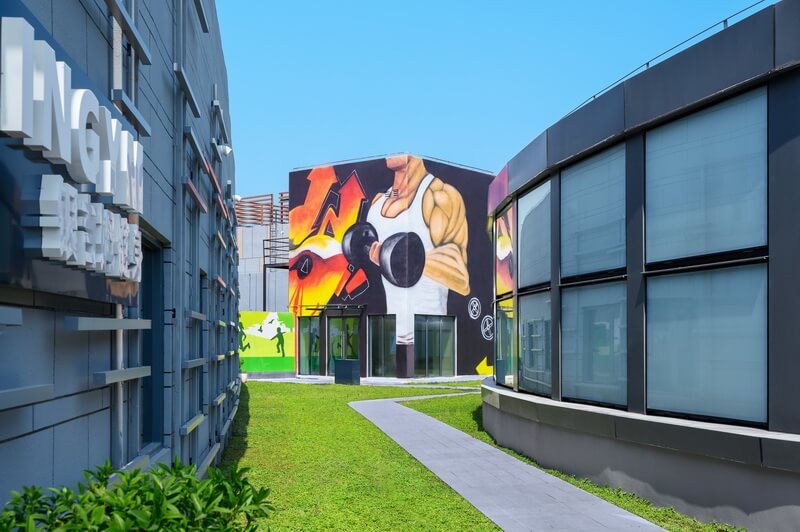
| Project Information |
Name:Qinzhou Seazen Wuyue Plaza
Site:Guangxi Qinzhou
Area:77140.41㎡
Owner:Seazen
Style:Modern
Type:Commercial
Chengdu Wuhou Seazen Wuyue Plaza
We excavated the present Chengdu from the historical and cultural precipitation, shaped the image on the "Kung Fu Panda", combined with the internal architectural decoration "inverted Provence", put forward the concept of "inverted sky city", and created the "Ba Shi" living oasis , Start the comfortable life in Chengdu.
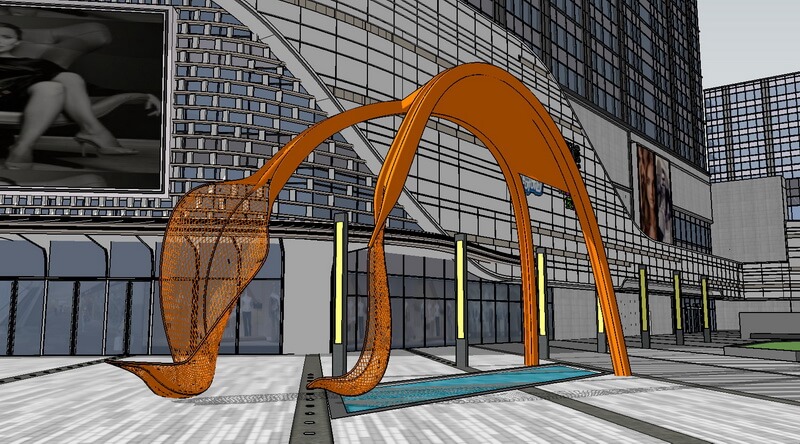
◎Renderings
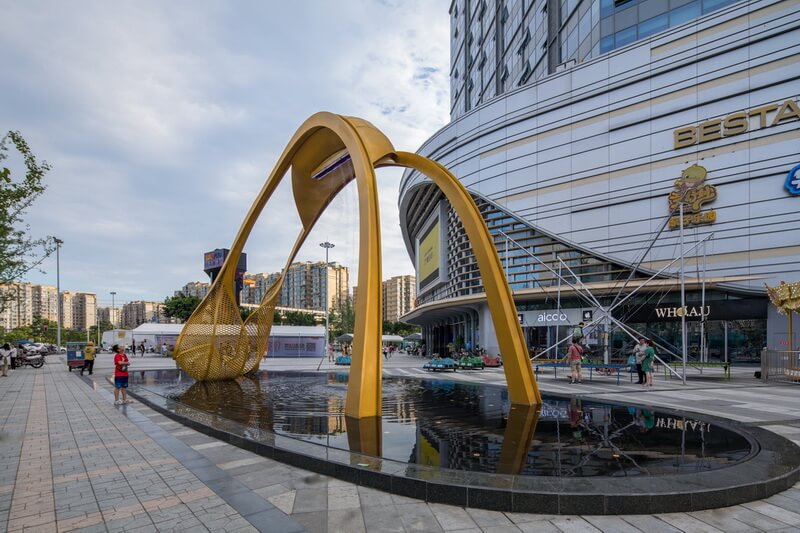
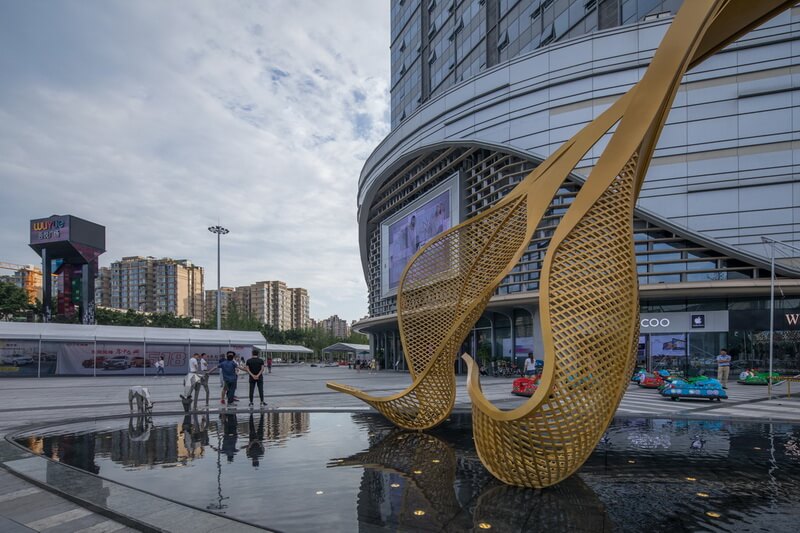
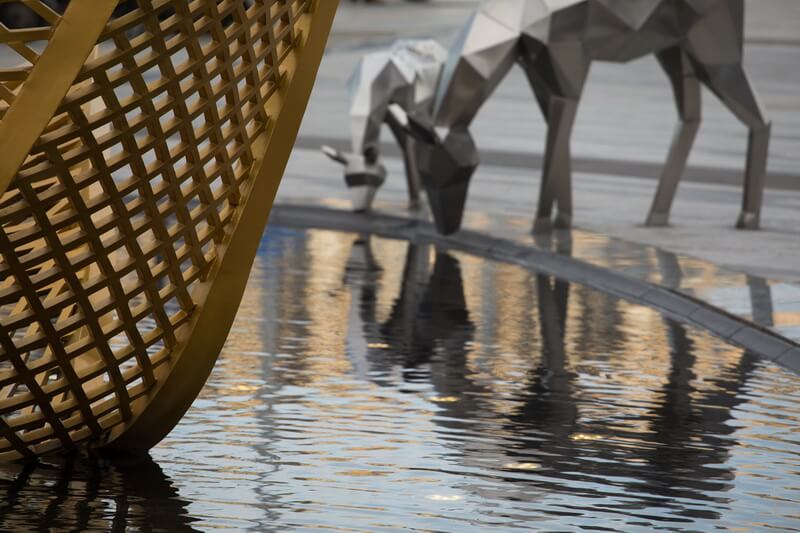
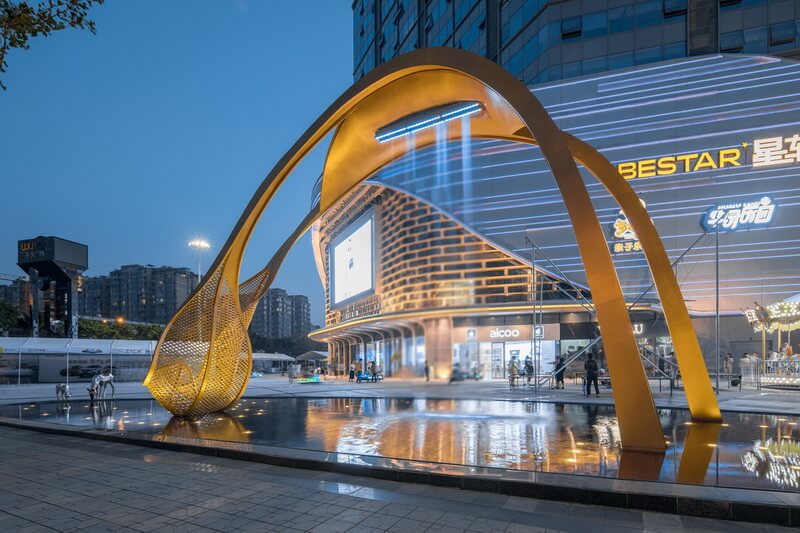

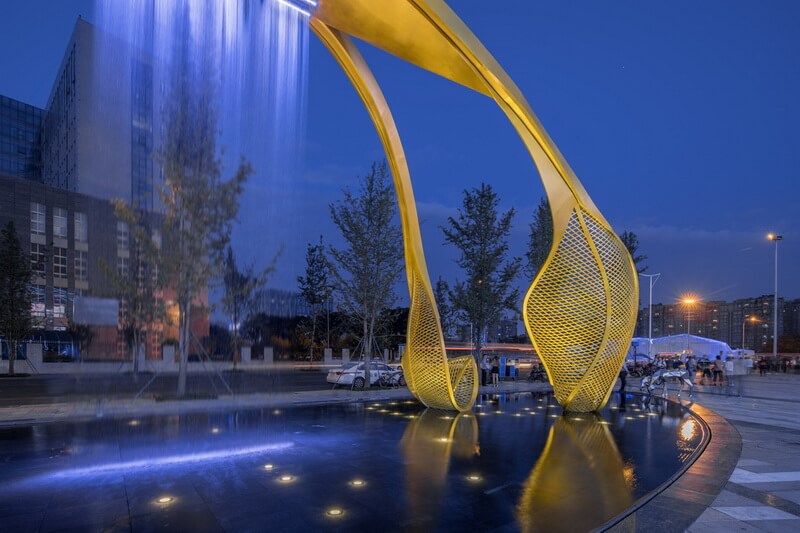
| Project Information |
Name:Chengdu Wuhou Seazen Wuyue Plaza
Site:Sichuan Chengdu
Area:41896㎡
Owner:Seazen
Style:Modern
Type:Commercial
Kunming Chenggong Seazen Wuyue Plaza
The landscape of Seazen Wuyue Plaza in Chenggong, Kunming is based on the design principle of people-oriented and respecting nature. While understanding the properties of the site, it gives the site a reasonable use function and creates a modern, luxurious and relaxed commercial block.
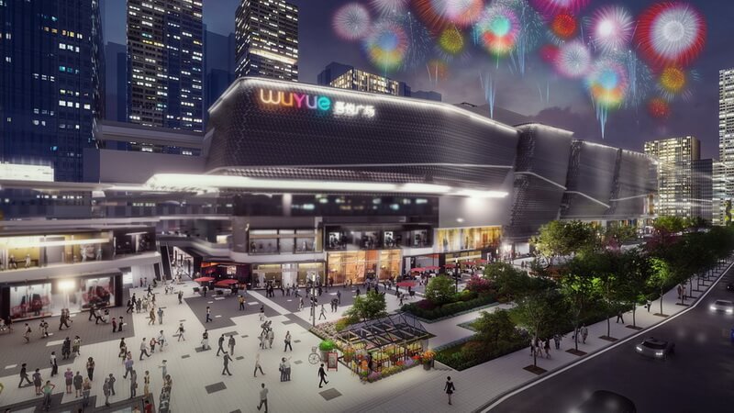
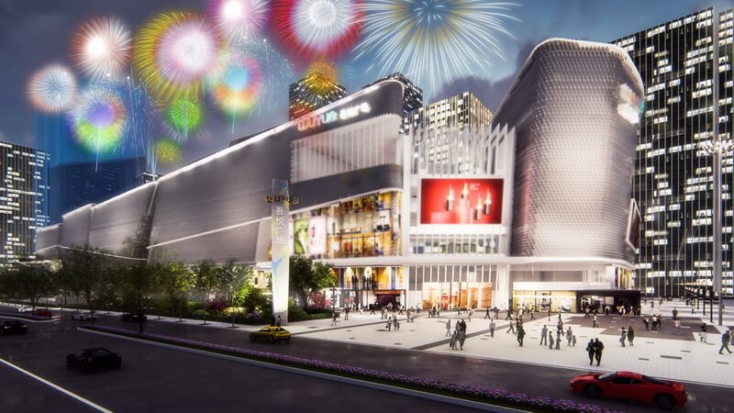
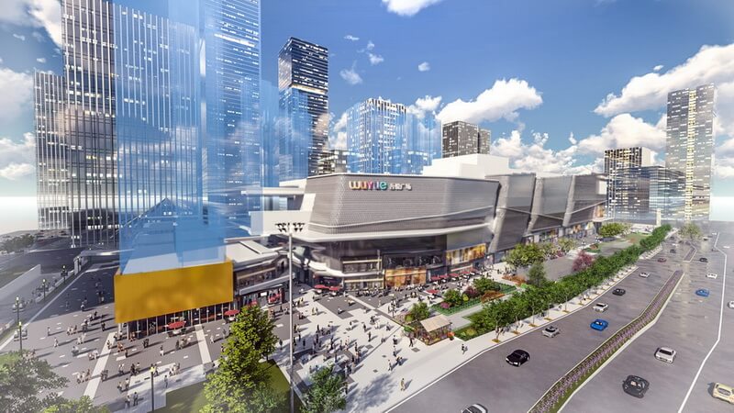
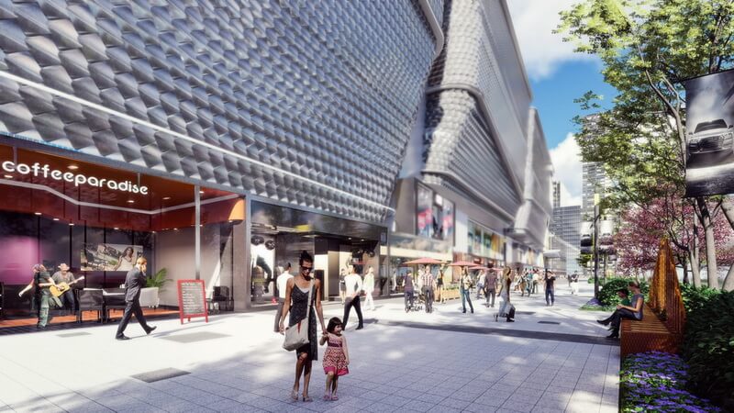


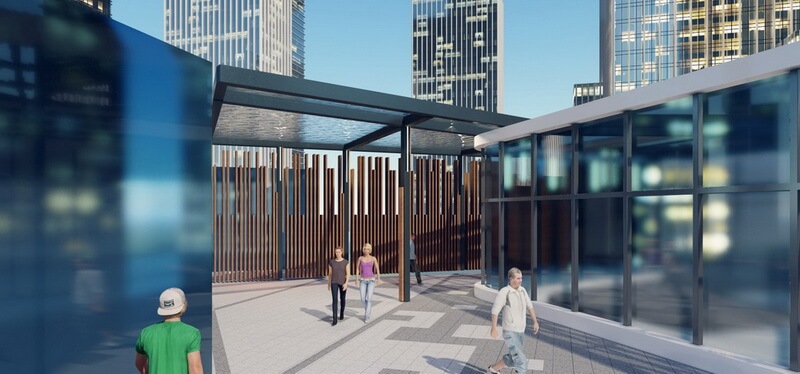
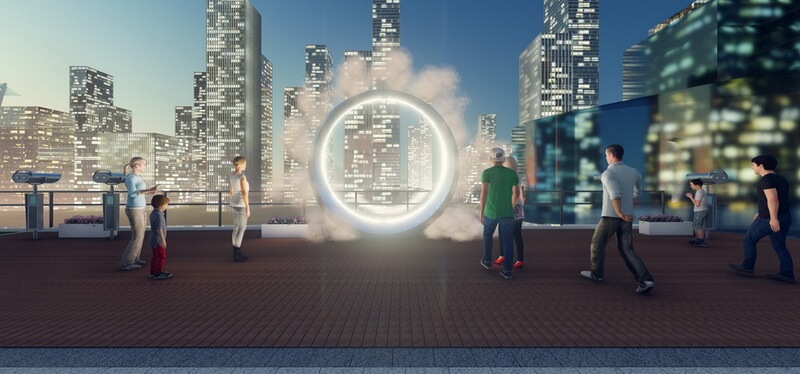

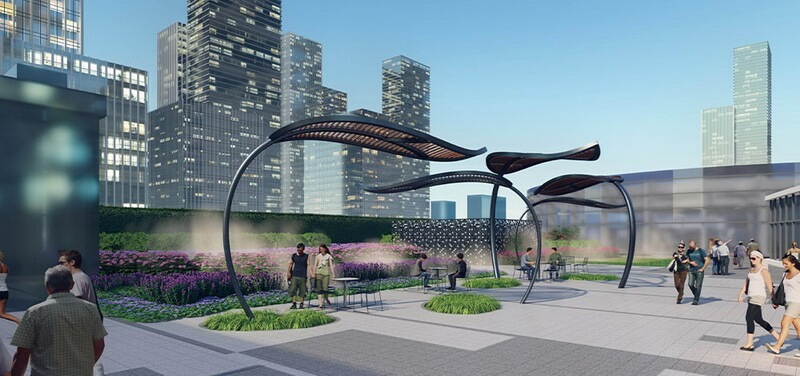
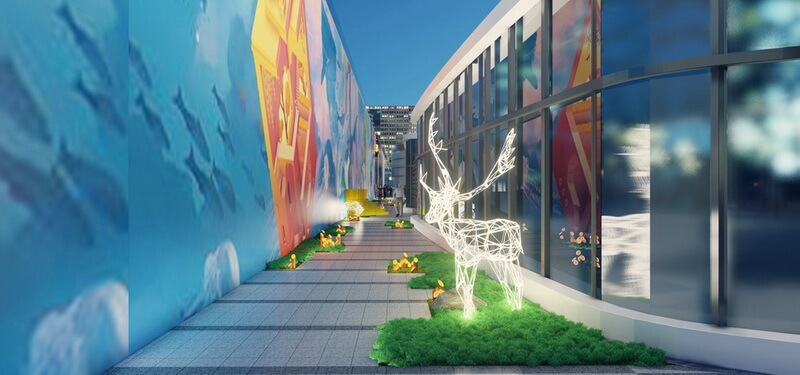
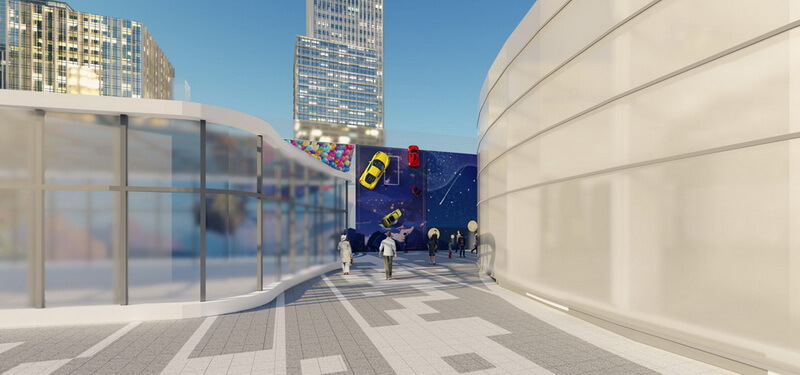
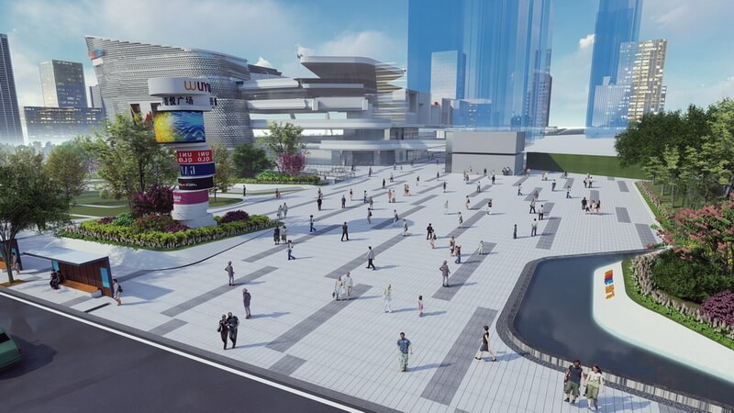
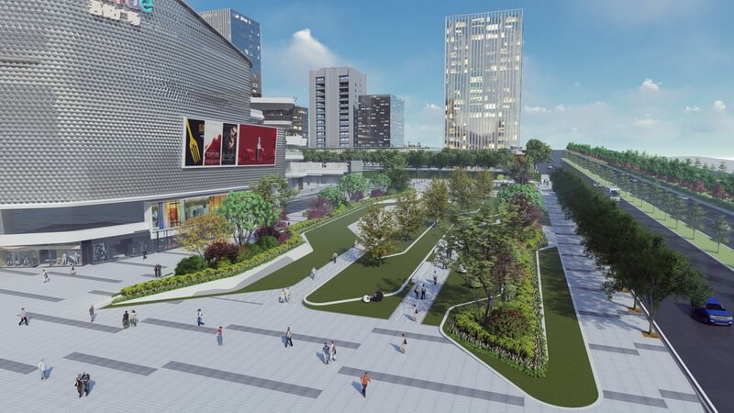
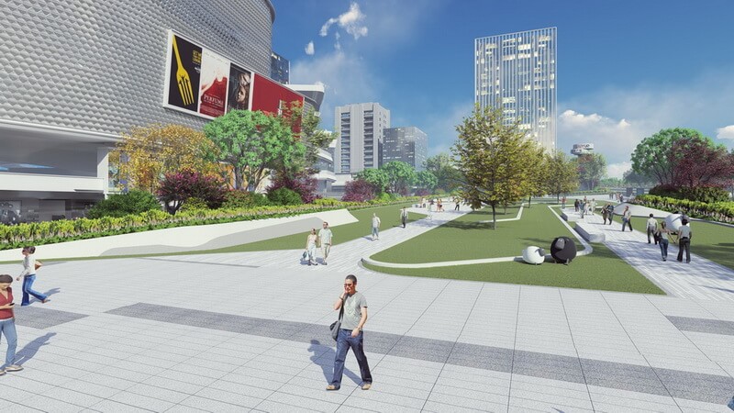

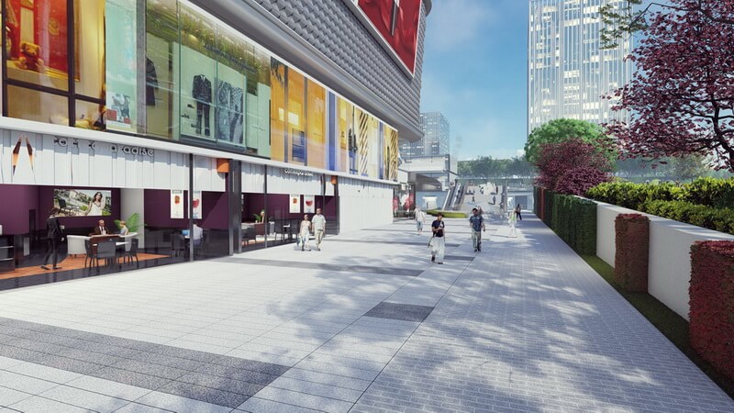
◎Renderings
| Project Information |
Name:Kunming Chenggong Seazen Wuyue Plaza
Site:Yunnan Kunming
Area:160306.54㎡
Owner:Seazen
Style:Modern
Type:Commercial
Dingfeng Dear City
Dingfeng Dear City chooses the core area of dongguan and shenzhen business. The landscape is designed with the theme of "love", "union" and "hope". Through the traction of the red line of love, the cutting-edge life scene is designed. This not only allows visitors to enjoy an immersive and wonderful experience from love, marriage, to family, but also to create a new urban commercial center of modern art.
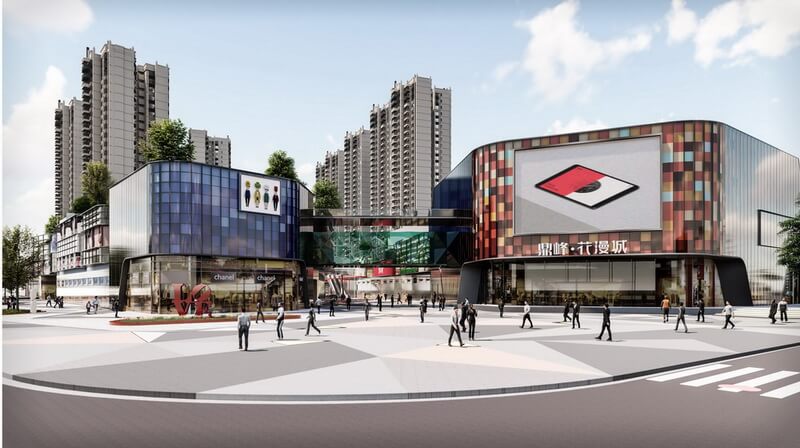
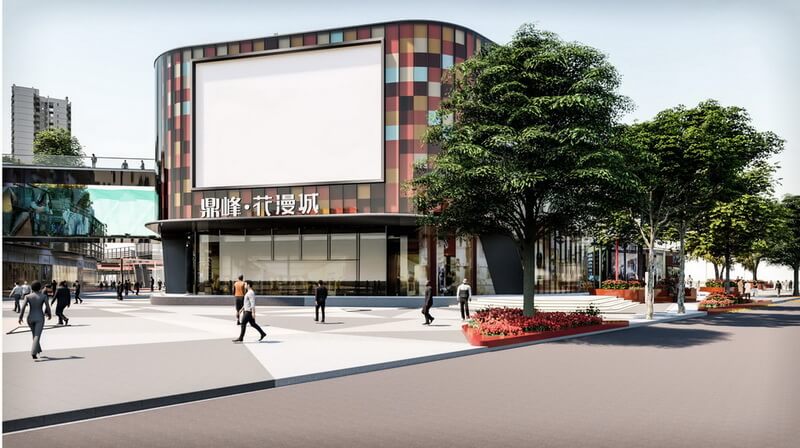
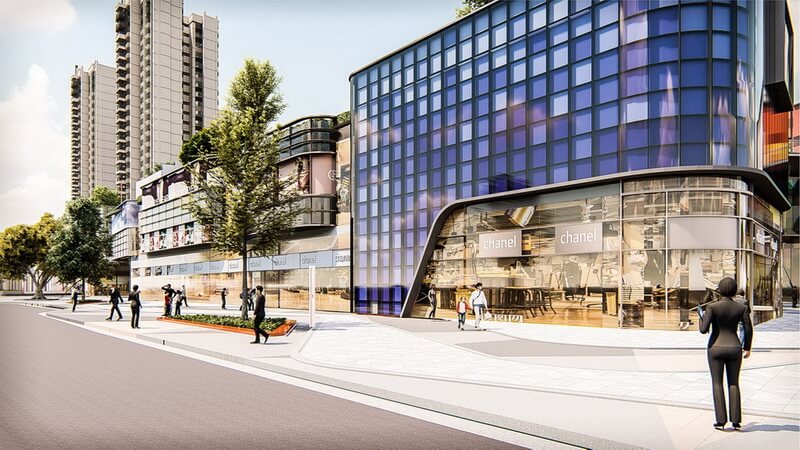

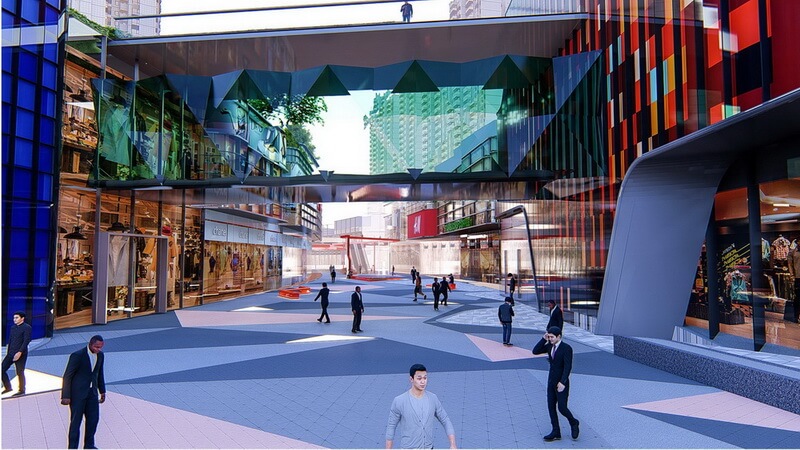

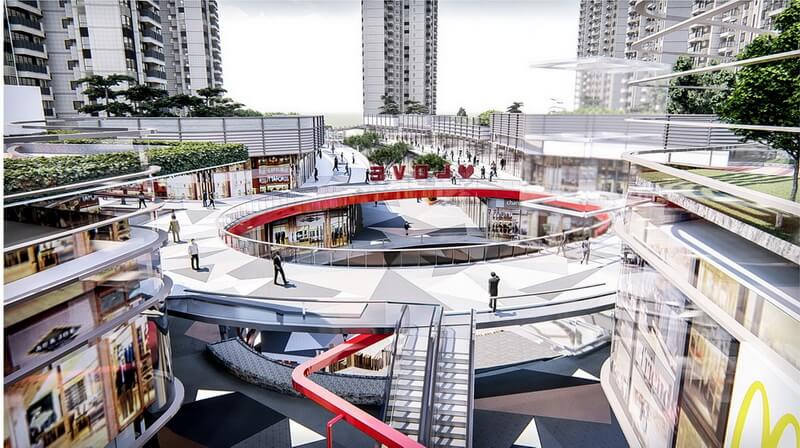
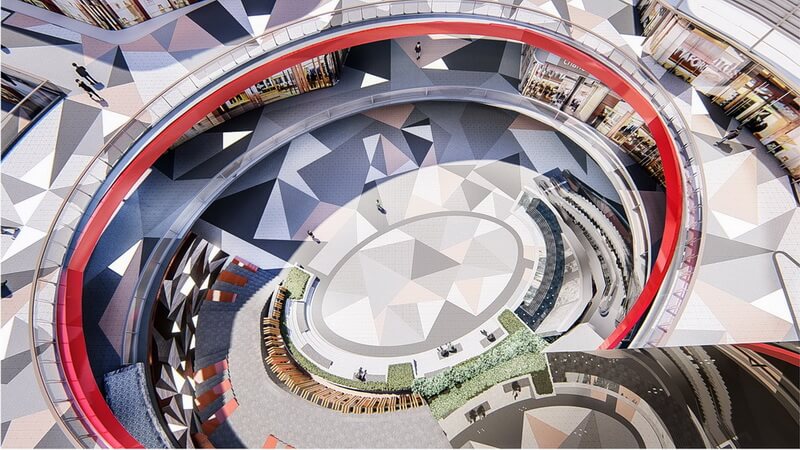


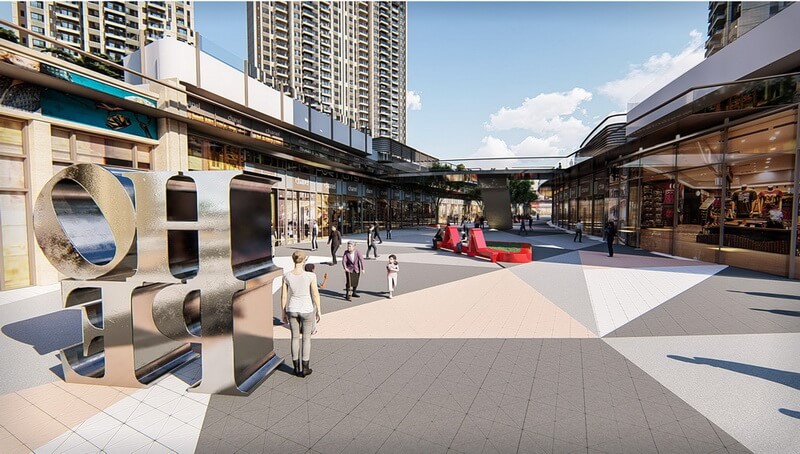
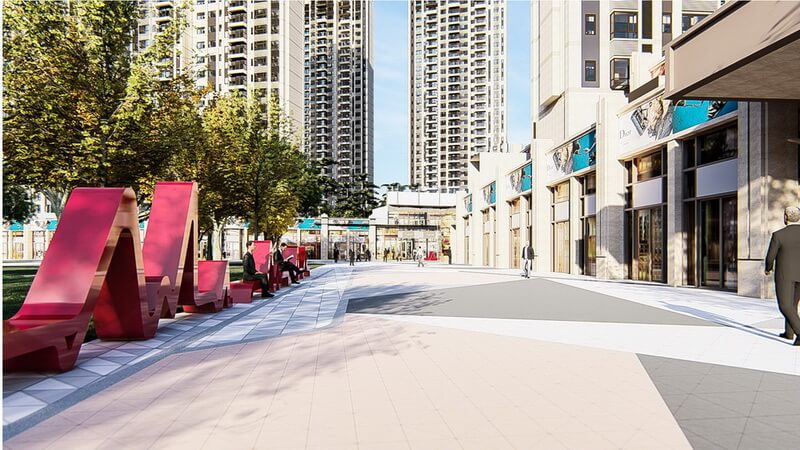
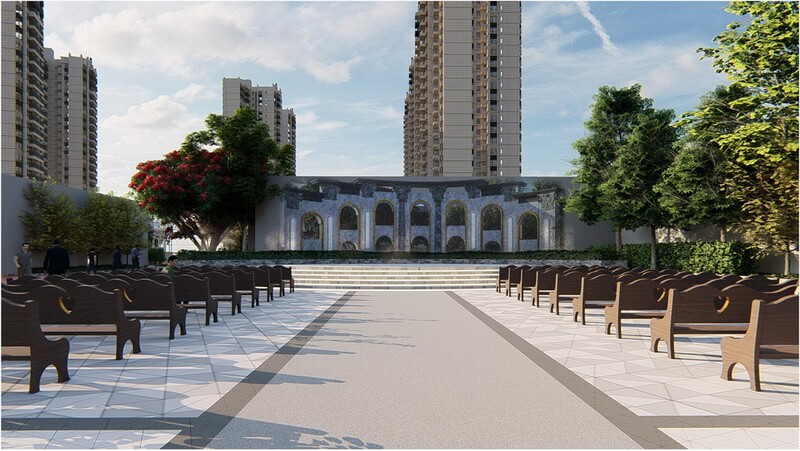
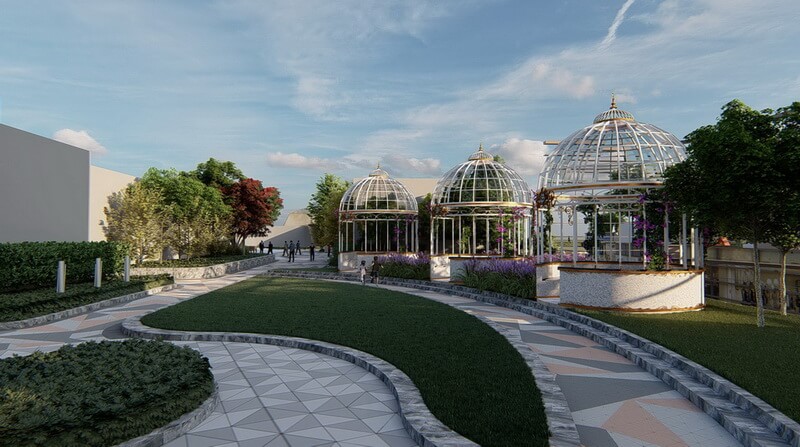
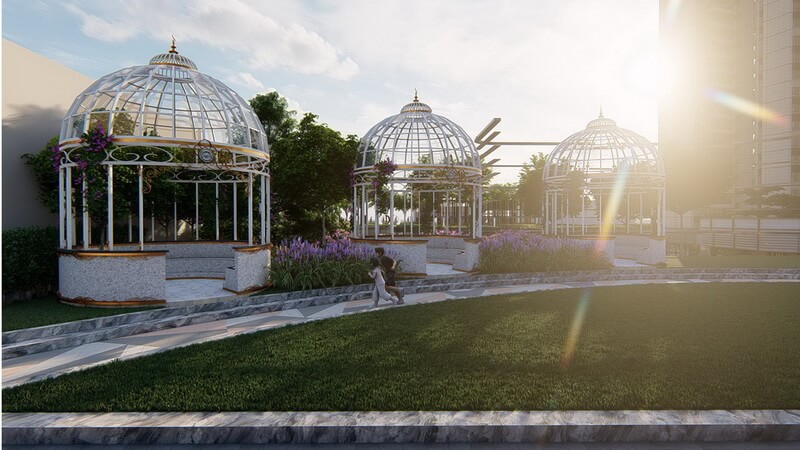
◎Renderings
| Project Information |
Name:Dingfeng Dear City
Site:Guangdong Dongguan
Area:66159.38㎡
Owner:Dingfeng
Style:Modern
Type:Commercial
Other Kind
Qingdao Lushang Qilu Hospital Blue Valley District
The landscape of Qingdao Lushang Qilu Hospital Blue Valley District incorporates "forest", "flowing water", "grassland" and other natural elements into the landscape design. By letting nature work, the pressure, tension and anxiety caused by the hospital are weakened from the perspective To wait for negative emotions and return to the purest experience of life.

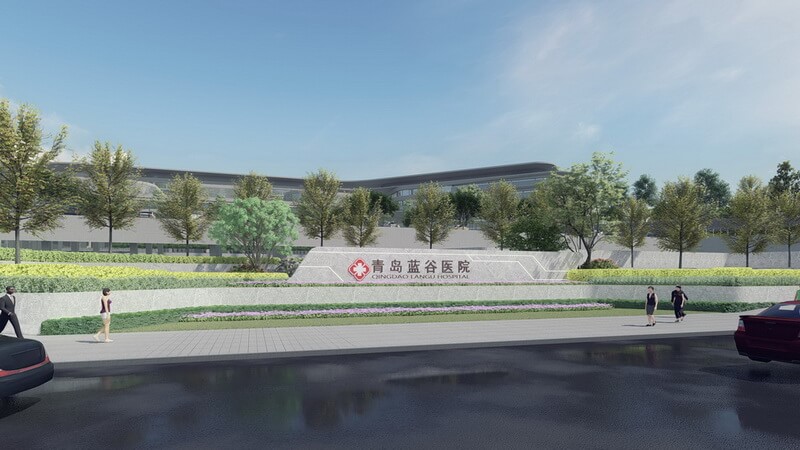
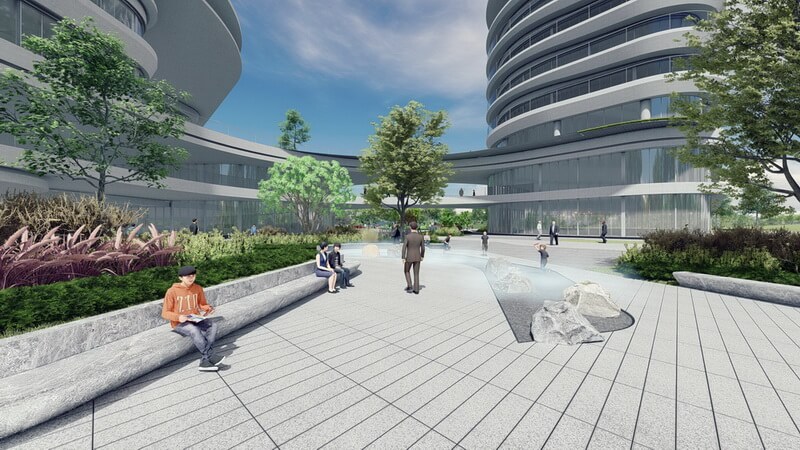
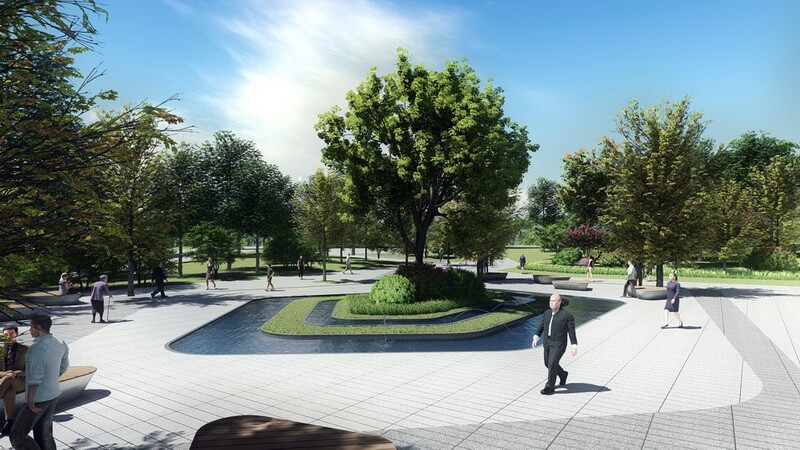
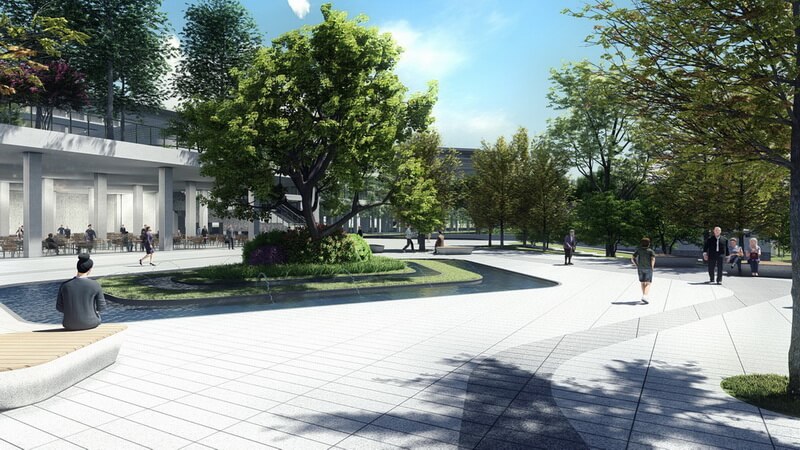
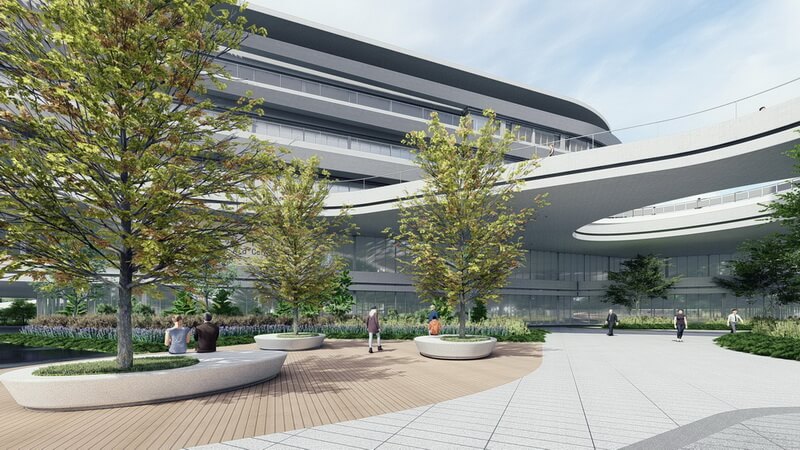
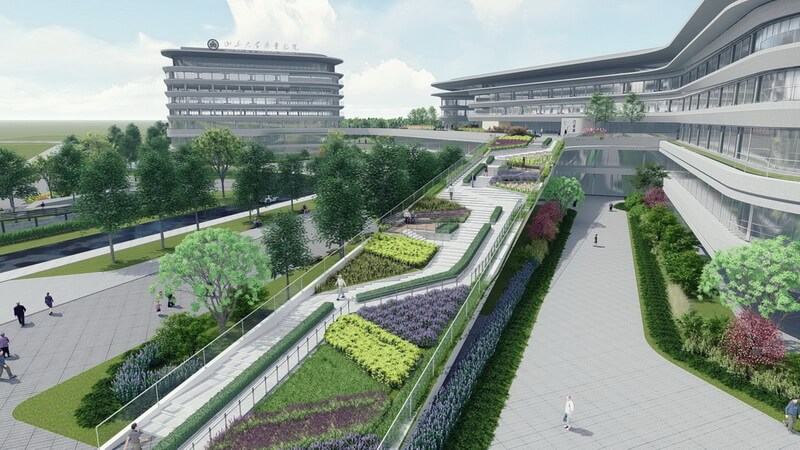
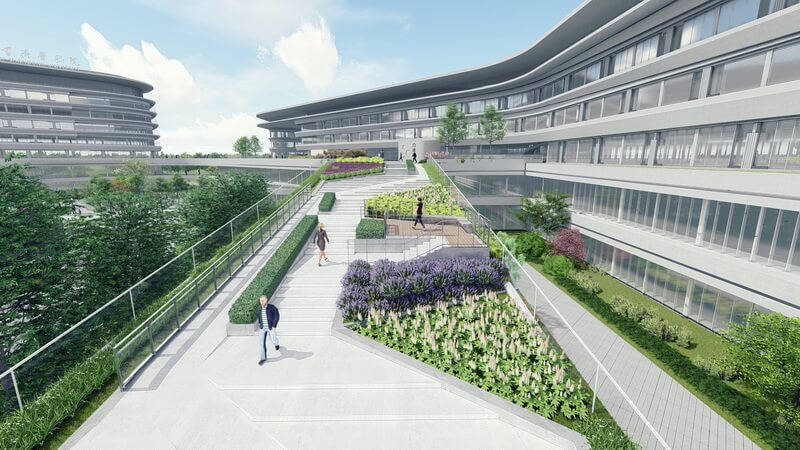
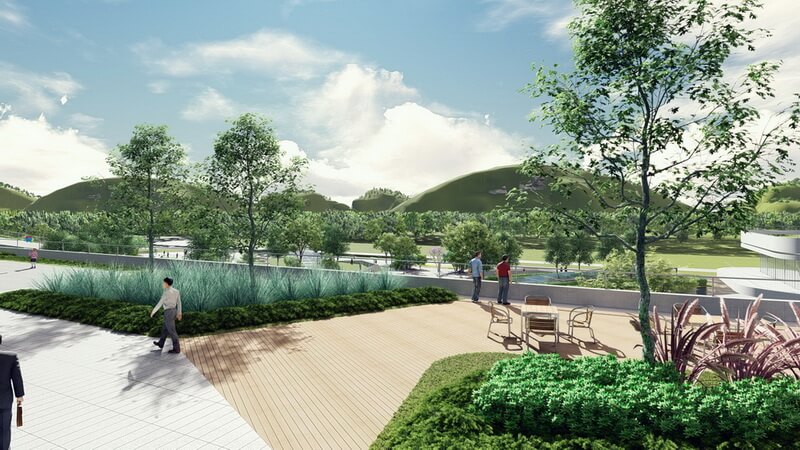
◎Renderings
| Project Information |
Name:Qingdao Lushang Qilu Hospital Blue Valley District
Site:Shandong Qingdao
Area:80952㎡
Owner:Lushang
Style:Modern
Type:Recuperative
Back in 2019
The growth trajectory appears in the work
Message 2020
PELA will never forget the original intention
Create more beautiful living environment

The project of Linzhou Jianye Hundred Ci...

The 6th REARD Global Real Estate Design ...

PELA was founded in Hong Kong in March 2...

On August 21, the 2020 15th Jinpan Award...