Dongguan Dingfeng Dear City | Commerce
Landscape Design:PELA Limited Project Location:Dongguan, Gu...
Landscape Design:PELA Limited Project L...
























































The project is located in Daye, Hubei, the land of Jingchu, with rich culture. Daye is the ancient Wutou and Chuwei, and the birthplace of Chinese bronze culture. Being in it, we are obliged to respond to the local cultural heritage and express the ancient elegance and feelings in the modern context.
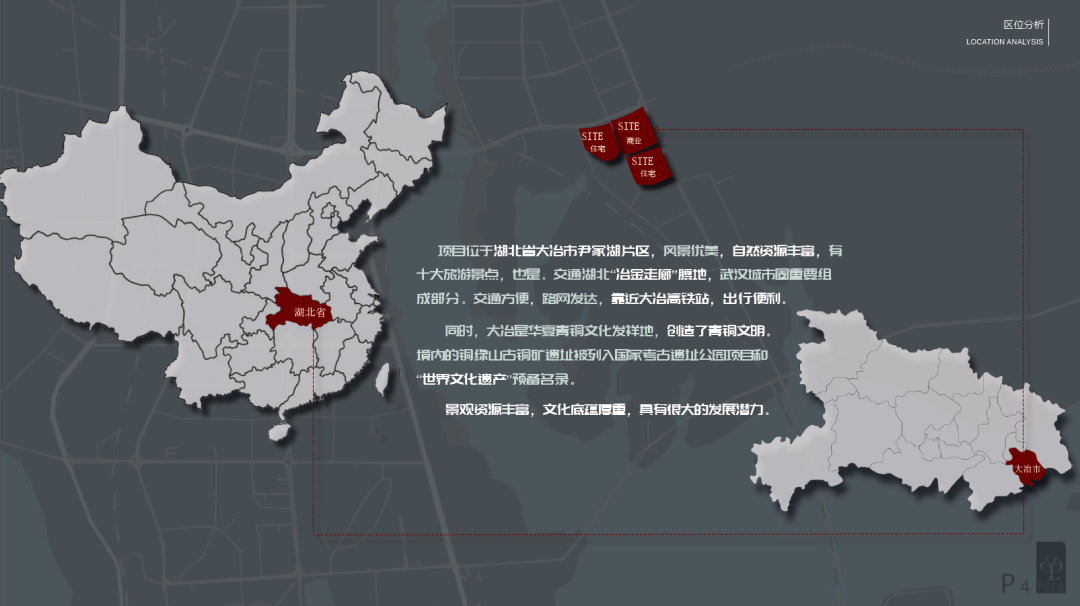
| Site analysis
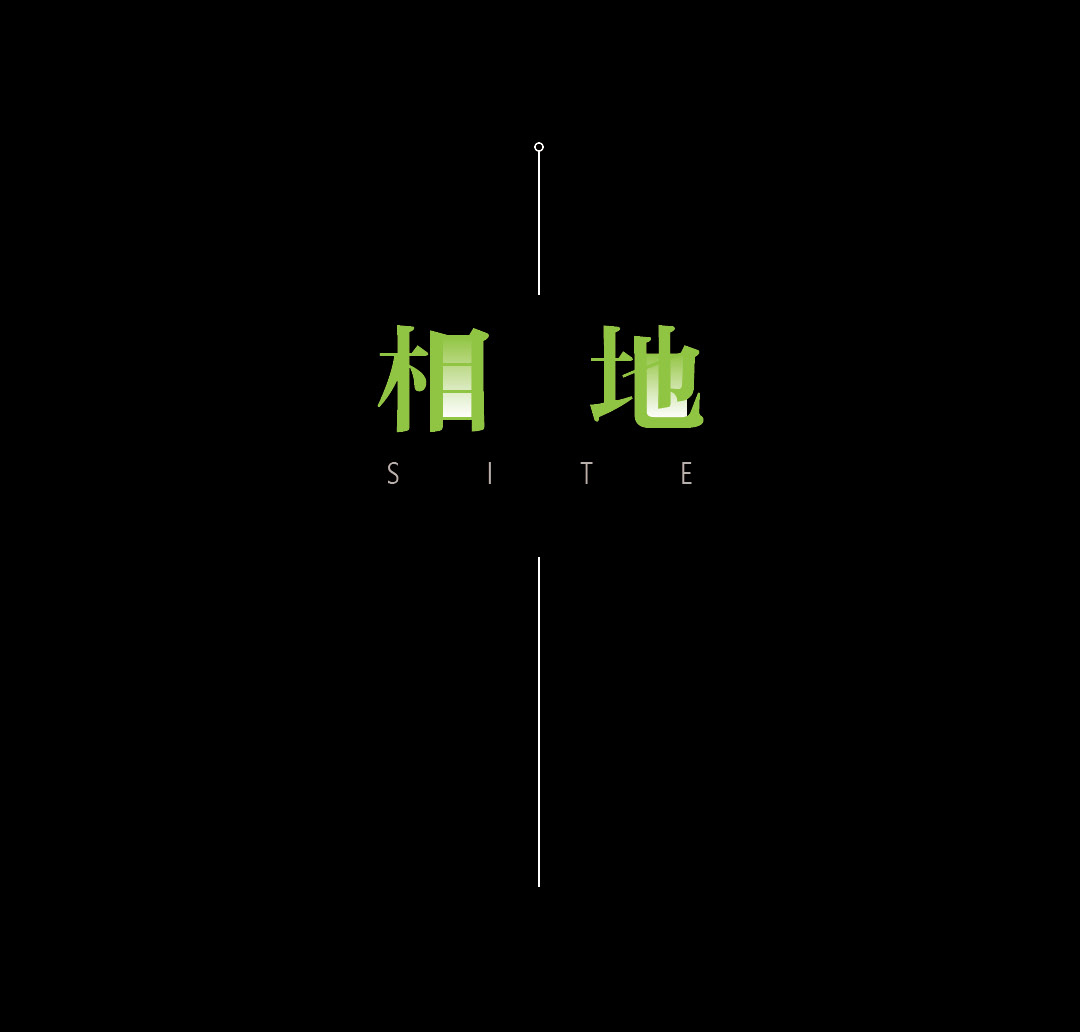
"Yinjiahu area is the most dazzling star of Daye", with Yinjiahu Ecological Park as the core, beautiful scenery and rich natural resources; at the same time, the surrounding transportation network is developed, about 0.1 kilometers away from the high-speed railway station, 4.5 kilometers away from the railway station, and 4.5 kilometers away from the municipal government. 3.5 kilometers, 3.5 kilometers away from the passenger station, travel is very convenient. The exhibition area is located on the northwest side of the residential plot, which is not only the beginning of the whole market, but also a stop to move with Wuyue Plaza. How to express the natural advantages of Daye? How to respond to customers' Jingchu emotions? How to find resonance between inheriting culture and carrying life?
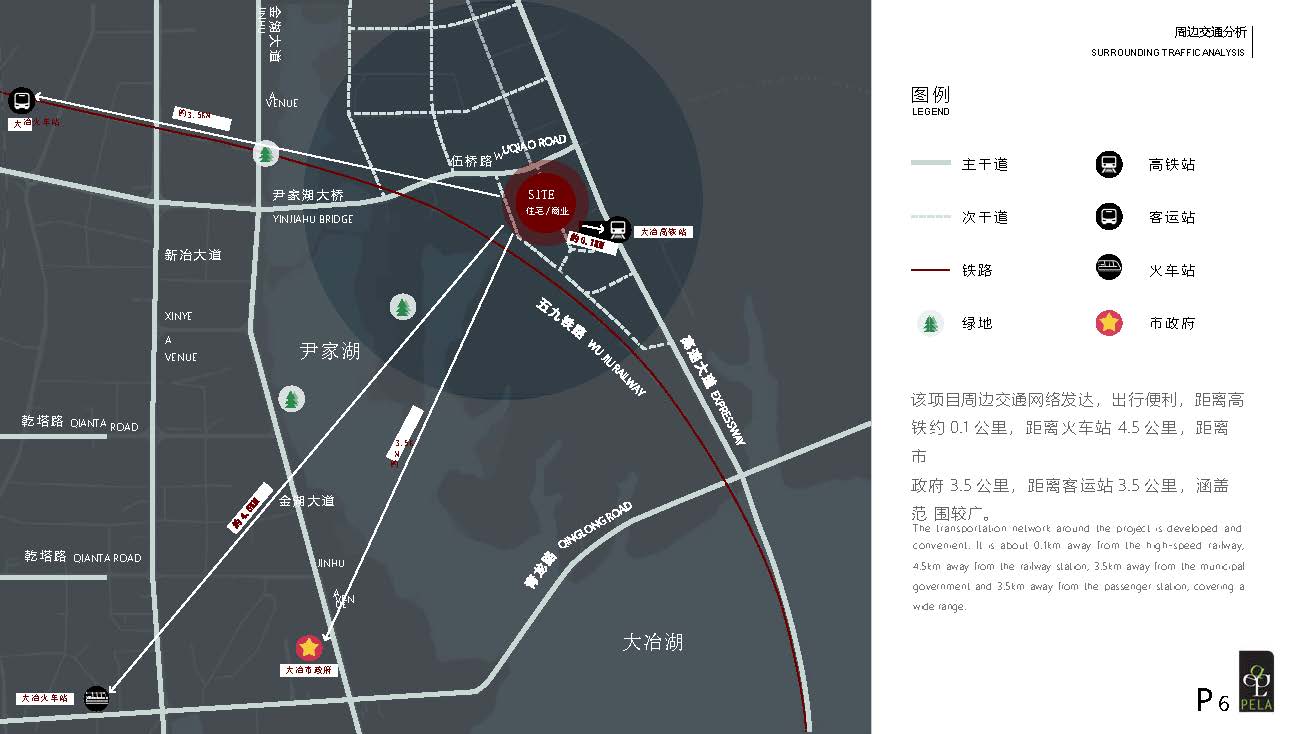
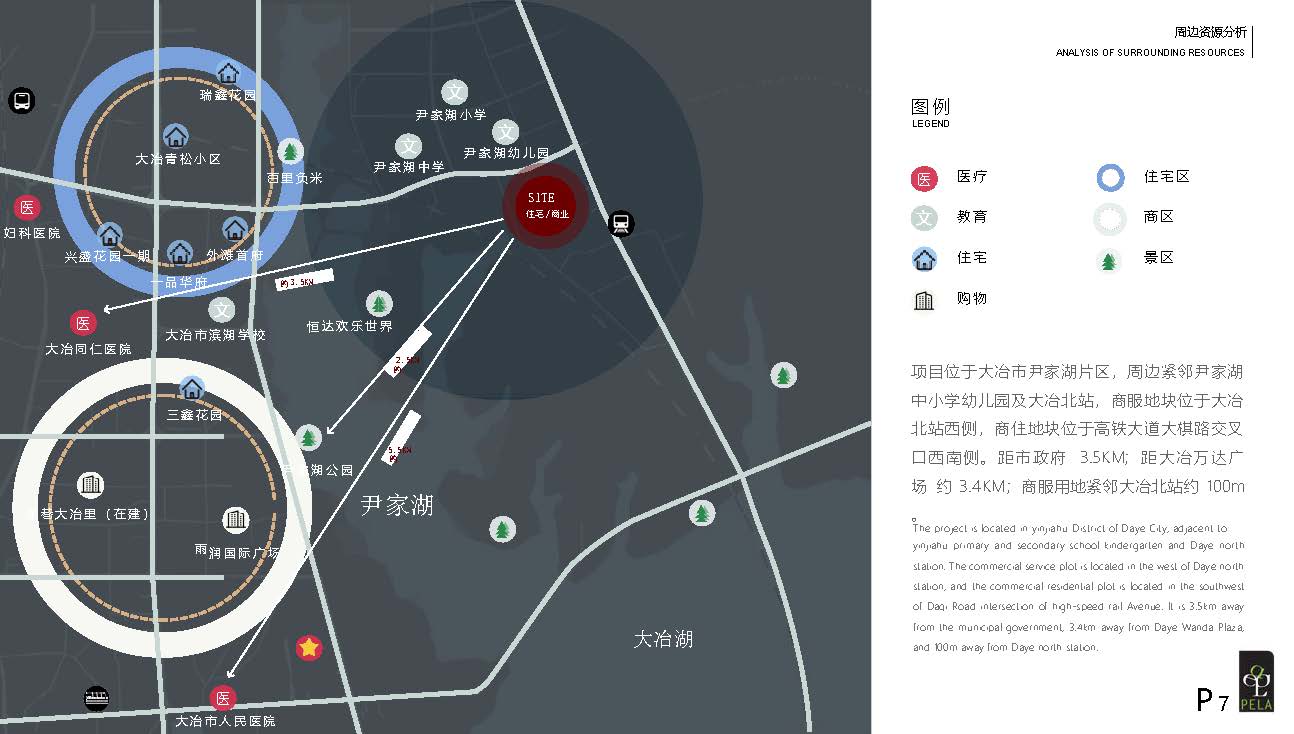
| Analysis of surrounding resources
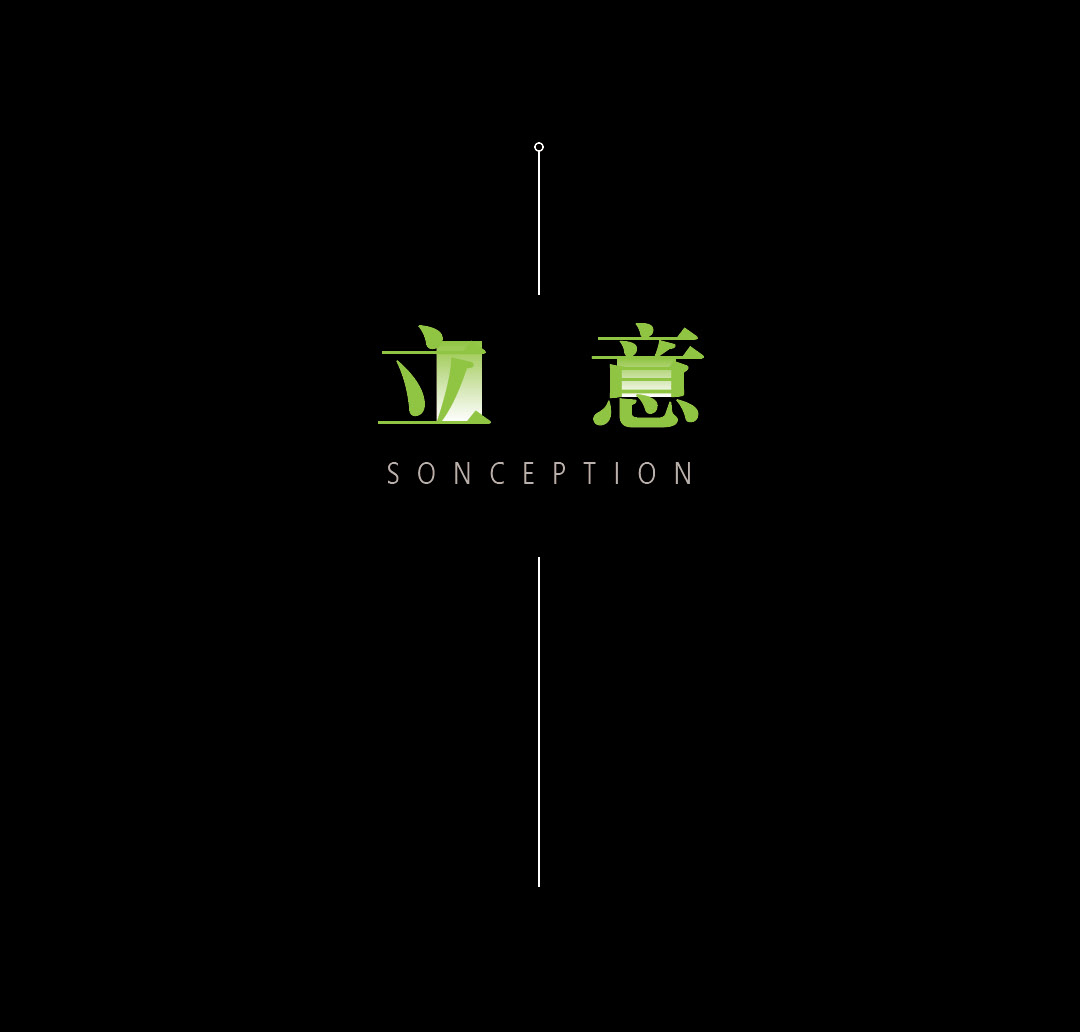
Jingchu culture pursues romance and advocates nature. The landscape strives to bring people into a perceptible space situation, escape from the copying of traditional forms, and focus on the transmission of cultural spirit, so that the design can carry the current life and make the space a container of life.


| Design vision
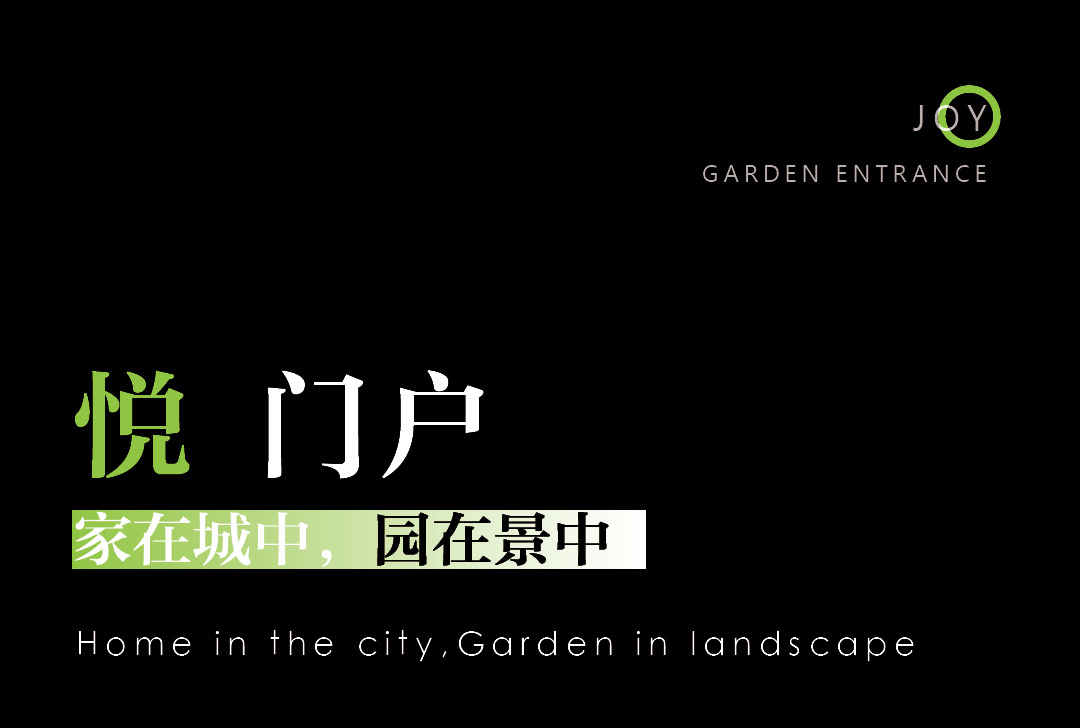
Etiquette into the garden, the door is in order. On the basis of the shape of the traditional high gate courtyard, the materials and details are simplified to make it more modern and fashionable. The front dragon pattern and animal face pattern decoration all come from the traditional patterns of Daye bronze ware.

After entering the gate, a corridor connects two halls. The back of the hollow flower window is actually unique.





According to the traditional garden pavilion arrangement, rockery stacking, and waterscape planning, we use a long corridor to enclose a waterscape, which can turn like a charm and change the scenery every step of the way.





The side of the entrance of the two halls welcomes guests with a tea seat, and when you turn around, you will see a long profile by the water. On the opposite bank, Xiangshui Pavilion is designed with a set of sofas opposite to it, and you can watch the water demurely.






With the help of a small waterfall formed by the gallery pavilion, a leaf of sculpture sailing in the water makes this scene full of emotions.






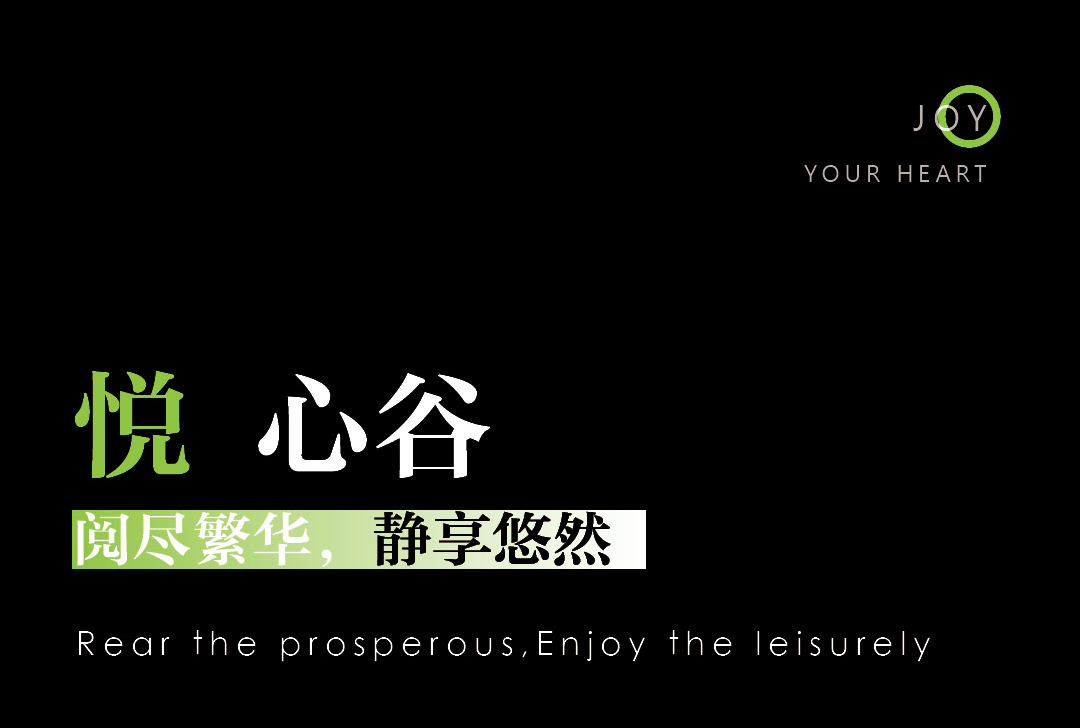
After the garden, it gradually became quiet, and the solitary Arhatsius pine stood quietly on the still water plate, and the scenery changed with the four seasons.




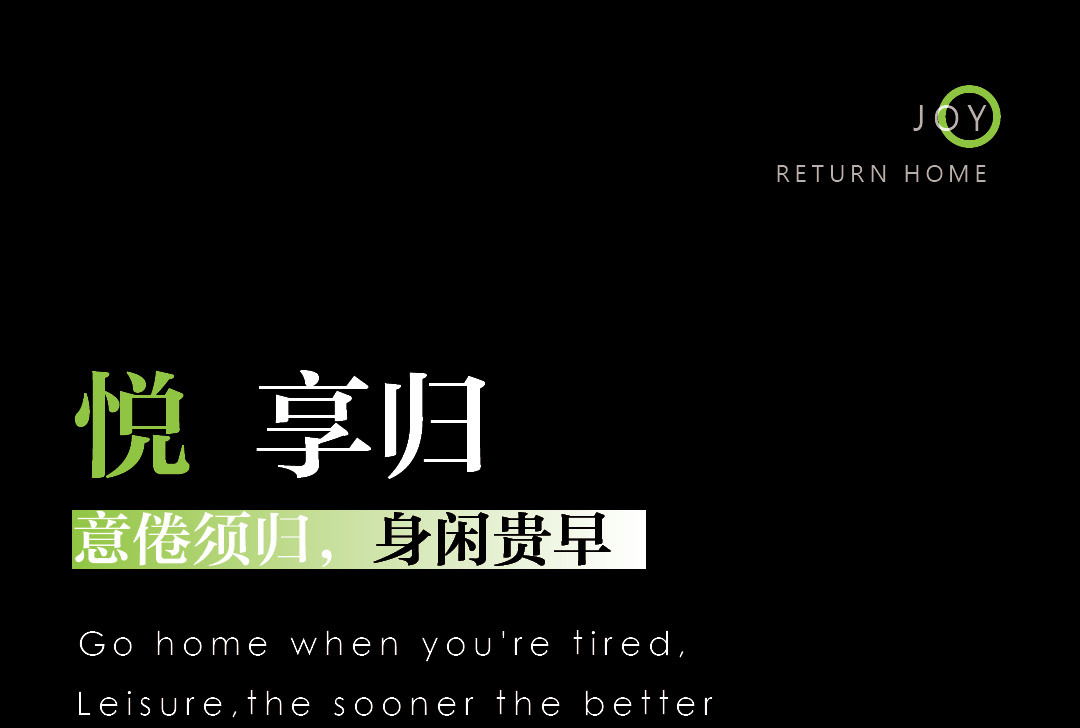
The joy of returning home lies in relaxation. The elegance of "lotus" and the clearness of "lotus" are exactly in line with the mood at this time. The roof garden model room is an important area for displaying future life scenes. It is divided into several parts: the arrival rest area, the core water area, and the green planting area. It is introduced with natural elements, and it attracts attention with exquisite details, which weakens the space enclosure. sense of restraint.






The plant design breaks the sphere grouping and the rules and modules, and uses the naturalistic method of life to simulate the symbiosis principle of the natural habitat. In the seemingly disordered combination, it seeks a more attractive and lasting beauty.






| Designer Says
I hope to use the calm tones, the changes of light and shadow, the context of landscapes, and the precipitation of culture to create a gentle ritual song belonging to a Chinese garden, appreciate the spiritual concept of traditional culture, find a moment of tranquility before all the hustle and bustle, and break the time limit space continuation. And it is not only a residence, but also a life, a look of love and expectation for this city.

| Project Information
Name:Daye Seazen Wuyueshoufu Sales Area
Site:Hubei Huangshi
Area:5732㎡
Owner:Seazen
Plan design:Johnny Lainey Leon Vincent Lyle Eddie Wendy Carry
Plant design:Jo Reese
Construction design:Jamie Lucy David Corlene
Starts:May 2021
Ends:April 2022
- END -
________________________________________
Scan the QR code to follow↓↓↓


Landscape Design:PELA Limited Project Location:Dongguan, Gu...
Landscape Design:PELA Limited Project L...

CIRCUMSTANCE Liuzhou Datang Impression is located in L...
CIRCUMSTANCE Liuzhou Datang Impres...